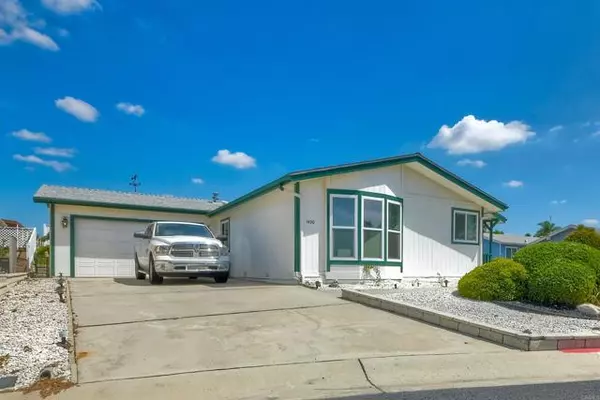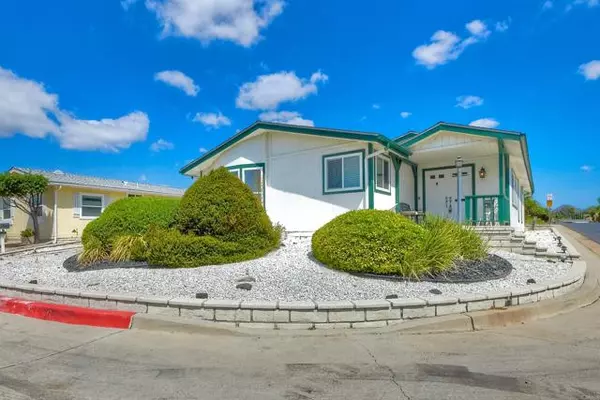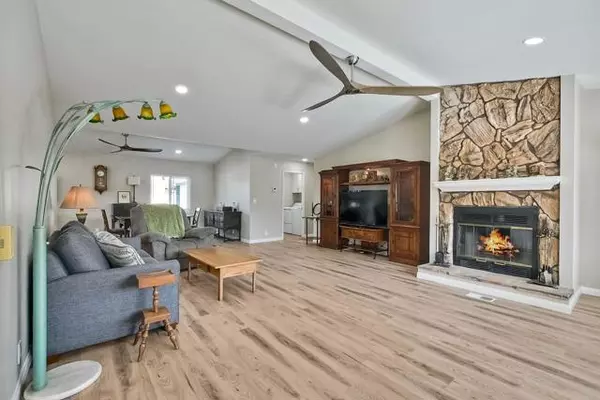For more information regarding the value of a property, please contact us for a free consultation.
Key Details
Sold Price $648,300
Property Type Manufactured Home
Sub Type Manufactured Home
Listing Status Sold
Purchase Type For Sale
Square Footage 1,900 sqft
Price per Sqft $341
MLS Listing ID NDP2408338
Sold Date 11/01/24
Style Manufactured Home
Bedrooms 3
Full Baths 2
HOA Fees $356/mo
HOA Y/N Yes
Year Built 1988
Lot Size 6,328 Sqft
Acres 0.1453
Property Description
Major remodel on this stunning home located in a desirable 55+ gated community where you own the land! Located on a quiet cul de sac in beautiful Pilgrim Creek Estates, this 3+2 home features 1,900 square feet of living area and is move in ready. This home has just been extensively remodeled. Upgrades include a remodeled kitchen with all new stainless steel appliances, wine refrigerator, pantry and granite counters. Other upgrades include remodeled bathrooms with all new cabinets in the bathrooms, laundry room and hallway. New flooring throughout, recessed lighting throughout, new dual pane windows and blinds, new ceiling fans throughout, new a/c, and new paint. The acoustic ceiling has been removed and all walls and ceilings have been re-textured for a clean modern look. Includes new refrigerator, washer and dryer. Extra long driveway with two car garage with direct access into the home. Sit on the porch and enjoy the view of the hills and ocean breezes. Close to all shopping and dining and a short drive to beaches and harbor. Pilgrim Creek Estates is a beautifully landscaped community that offers many amenities including a clubhouse with a full kitchen, billiard tables, gym, heated pool, jacuzzi and free RV parking. Low HOA fees of $356 per month includes water, trash and sewer fees.
Major remodel on this stunning home located in a desirable 55+ gated community where you own the land! Located on a quiet cul de sac in beautiful Pilgrim Creek Estates, this 3+2 home features 1,900 square feet of living area and is move in ready. This home has just been extensively remodeled. Upgrades include a remodeled kitchen with all new stainless steel appliances, wine refrigerator, pantry and granite counters. Other upgrades include remodeled bathrooms with all new cabinets in the bathrooms, laundry room and hallway. New flooring throughout, recessed lighting throughout, new dual pane windows and blinds, new ceiling fans throughout, new a/c, and new paint. The acoustic ceiling has been removed and all walls and ceilings have been re-textured for a clean modern look. Includes new refrigerator, washer and dryer. Extra long driveway with two car garage with direct access into the home. Sit on the porch and enjoy the view of the hills and ocean breezes. Close to all shopping and dining and a short drive to beaches and harbor. Pilgrim Creek Estates is a beautifully landscaped community that offers many amenities including a clubhouse with a full kitchen, billiard tables, gym, heated pool, jacuzzi and free RV parking. Low HOA fees of $356 per month includes water, trash and sewer fees.
Location
State CA
County San Diego
Area Oceanside (92057)
Zoning R-1:SINGLE
Interior
Cooling Central Forced Air
Fireplaces Type FP in Living Room
Laundry Laundry Room
Exterior
Garage Spaces 2.0
Pool Association, Heated
View Mountains/Hills
Total Parking Spaces 2
Building
Lot Description Corner Lot
Story 1
Lot Size Range 4000-7499 SF
Sewer Public Sewer
Level or Stories 1 Story
Schools
Elementary Schools Oceanside Unified School District
Middle Schools Oceanside Unified School District
High Schools Oceanside Unified School District
Others
Senior Community Other
Monthly Total Fees $356
Acceptable Financing Conventional
Listing Terms Conventional
Special Listing Condition Standard
Read Less Info
Want to know what your home might be worth? Contact us for a FREE valuation!

Our team is ready to help you sell your home for the highest possible price ASAP

Bought with Olga Melnikova • Real Broker
GET MORE INFORMATION

Najla Dearie Wehbe Dipp
Broker Associate | License ID: 02024371
Broker Associate License ID: 02024371




