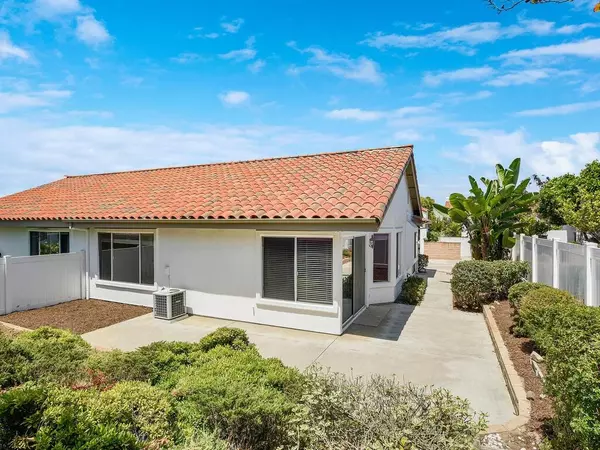For more information regarding the value of a property, please contact us for a free consultation.
Key Details
Sold Price $720,000
Property Type Condo
Listing Status Sold
Purchase Type For Sale
Square Footage 1,106 sqft
Price per Sqft $650
MLS Listing ID 240016528
Sold Date 10/08/24
Style All Other Attached
Bedrooms 2
Full Baths 2
HOA Fees $663/mo
HOA Y/N Yes
Year Built 1987
Lot Size 4,541 Sqft
Property Description
Ocean Hills Country Club popular "Palma" floorplan. This sunny single level home is ready for you to make it your own. 2br 2ba with a one car garage plus a covered carport. Spacious patios with lots of room for outdoor living and entertaining. Desirable location is only 2 blocks from the Clubhouse, pickleball courts, dog park, pool, spa and golf course and more.
Discover Ocean Hills Country Club (aka: OHCC) the premier gate guarded 55+ community in South Oceanside, Ca. Spanning about 350 acres and lying 3.5 miles inland from the Pacific Ocean is where you will find this wonderful little-known gem! Some of the many amenities include a 27,000 sqft clubhouse which hosts numerous diverse activities such as over 40 clubs and groups, a fabulous library, art and craft rooms, 2 fitness centers, a computer room, coffee bar, and a huge auditorium that is used to showcase concerts, lectures, dances, exercise classes, yoga and more. Outside play the 18-hole executive no fees golf course, numerous pickleball and tennis courts, bocce, and a Jr Olympic solar heated saltwater pool and spa. Onsite is the HOA office, free gated parking RV lot (subject to availability.) Explore Inspiration Hill with unobstructed panoramic ocean views. Stop to admire the "Save the Monarch Butterfly Sanctuary". Find a secluded bench to read a book and meet new friends. There is truly something for everyone. Dreams do come true in OHCC.
Location
State CA
County San Diego
Area Oceanside (92056)
Building/Complex Name OCEAN HILLS COUNTRY CLUB
Zoning R-1: SFR
Rooms
Master Bedroom 12x14
Bedroom 2 10x12
Living Room 11x15
Dining Room 9x15
Kitchen 8x10
Interior
Interior Features Pull Down Stairs to Attic, Cathedral-Vaulted Ceiling
Heating Natural Gas
Cooling Other/Remarks
Flooring Ceramic Tile, Partially Carpeted
Equipment Dishwasher, Disposal, Dryer, Microwave, Washer, Electric Cooking
Steps No
Appliance Dishwasher, Disposal, Dryer, Microwave, Washer, Electric Cooking
Laundry Closet Full Sized, Inside
Exterior
Exterior Feature Stucco
Garage Garage
Garage Spaces 1.0
Fence Partial, Vinyl
Pool Community/Common, Solar Heat, Saltwater
Community Features Tennis Courts, Clubhouse/Rec Room, Exercise Room, Gated Community, Golf, On-Site Guard, Pet Restrictions, Pool, Recreation Area, RV/Boat Parking, Spa/Hot Tub
Complex Features Tennis Courts, Clubhouse/Rec Room, Exercise Room, Gated Community, Golf, On-Site Guard, Pet Restrictions, Pool, Recreation Area, RV/Boat Parking, Spa/Hot Tub
Roof Type Tile/Clay
Total Parking Spaces 2
Building
Lot Description Private Street
Story 1
Lot Size Range 4000-7499 SF
Sewer Public Sewer
Water Public
Architectural Style Mediterranean/Spanish
Level or Stories 1 Story
Others
Senior Community 55 and Up
Age Restriction 55
Ownership Fee Simple
Monthly Total Fees $666
Acceptable Financing Cash, Conventional
Listing Terms Cash, Conventional
Special Listing Condition Estate
Pets Description Yes
Read Less Info
Want to know what your home might be worth? Contact us for a FREE valuation!

Our team is ready to help you sell your home for the highest possible price ASAP

Bought with Jamie Zeppetella • ERA Ranch & Sea Realty
GET MORE INFORMATION

Najla Dearie Wehbe Dipp
Broker Associate | License ID: 02024371
Broker Associate License ID: 02024371




