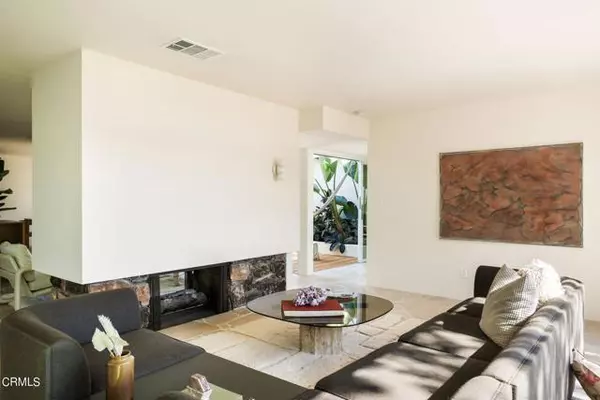For more information regarding the value of a property, please contact us for a free consultation.
Key Details
Sold Price $2,100,000
Property Type Single Family Home
Sub Type Detached
Listing Status Sold
Purchase Type For Sale
Square Footage 1,880 sqft
Price per Sqft $1,117
MLS Listing ID P1-18639
Sold Date 08/27/24
Style Detached
Bedrooms 3
Full Baths 2
Half Baths 1
HOA Y/N No
Year Built 1963
Lot Size 5,994 Sqft
Acres 0.1376
Property Description
Located near the crest of Arroyo View Estates, this 1963 modern minimalistic home will lure both mid-century purists and those who appreciate clean lines with a retro twist. Lush greenery accentuates Garapa decking in the open-air atrium that serves as the heart of this light-filled home. Hand laid flagstone flooring flows throughout the living areas and creates the base of the restrained color palette. The double-sided fireplace creates a major vibe and anchors the space, while floor to ceiling sliders open onto a private backyard with stellar sunset views. Quartzite counters, custom birch cabinetry and integrated appliances imbue a sleek warmth to the open kitchen, while a separate dining room provides a stunning backdrop to your dinner parties. The primary suite is minimalist chic featuring an ensuite with custom color palette that defines an era. Two additional bedrooms share the second full bathroom where a large soaking tub offers a well-earned respite after a long day. Hand-painted artisanal tiles adorn the powder room and laundry area, while carefully sourced light fixtures and curated finishes tie the space seamlessly together. With unique forms, fluid movement and perfect functionality, this is truly an inspiring space to call home.
Located near the crest of Arroyo View Estates, this 1963 modern minimalistic home will lure both mid-century purists and those who appreciate clean lines with a retro twist. Lush greenery accentuates Garapa decking in the open-air atrium that serves as the heart of this light-filled home. Hand laid flagstone flooring flows throughout the living areas and creates the base of the restrained color palette. The double-sided fireplace creates a major vibe and anchors the space, while floor to ceiling sliders open onto a private backyard with stellar sunset views. Quartzite counters, custom birch cabinetry and integrated appliances imbue a sleek warmth to the open kitchen, while a separate dining room provides a stunning backdrop to your dinner parties. The primary suite is minimalist chic featuring an ensuite with custom color palette that defines an era. Two additional bedrooms share the second full bathroom where a large soaking tub offers a well-earned respite after a long day. Hand-painted artisanal tiles adorn the powder room and laundry area, while carefully sourced light fixtures and curated finishes tie the space seamlessly together. With unique forms, fluid movement and perfect functionality, this is truly an inspiring space to call home.
Location
State CA
County Los Angeles
Area Los Angeles (90042)
Interior
Cooling Central Forced Air
Flooring Stone
Fireplaces Type Two Way
Equipment Dishwasher, Refrigerator
Appliance Dishwasher, Refrigerator
Exterior
Exterior Feature Stucco
Garage Spaces 2.0
View Mountains/Hills
Total Parking Spaces 2
Building
Story 1
Lot Size Range 4000-7499 SF
Sewer Public Sewer
Water Public
Level or Stories 1 Story
Others
Acceptable Financing Cash, Conventional, Cash To New Loan
Listing Terms Cash, Conventional, Cash To New Loan
Special Listing Condition Standard
Read Less Info
Want to know what your home might be worth? Contact us for a FREE valuation!

Our team is ready to help you sell your home for the highest possible price ASAP

Bought with NON LISTED OFFICE
GET MORE INFORMATION

Najla Dearie Wehbe Dipp
Broker Associate | License ID: 02024371
Broker Associate License ID: 02024371




