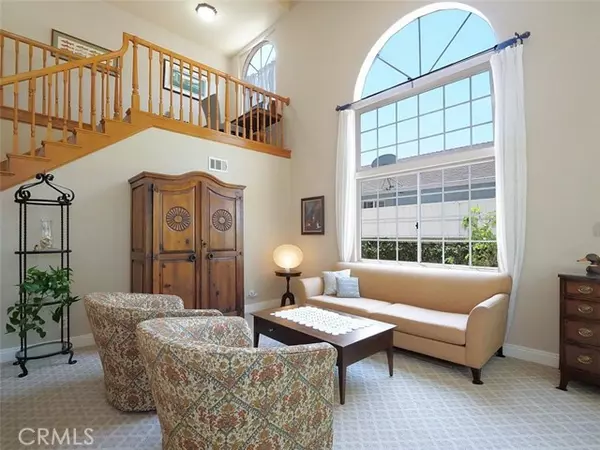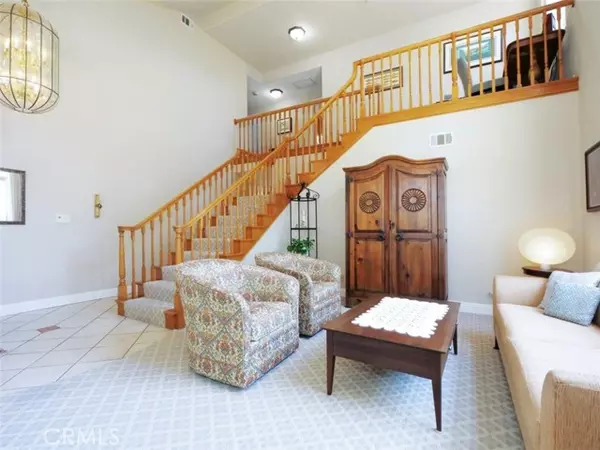For more information regarding the value of a property, please contact us for a free consultation.
Key Details
Sold Price $1,143,000
Property Type Townhouse
Sub Type Townhome
Listing Status Sold
Purchase Type For Sale
Square Footage 2,253 sqft
Price per Sqft $507
MLS Listing ID SB24112370
Sold Date 08/21/24
Style Townhome
Bedrooms 3
Full Baths 2
Half Baths 1
Construction Status Updated/Remodeled
HOA Y/N No
Year Built 1989
Lot Size 6,508 Sqft
Acres 0.1494
Property Description
Nestled on a picturesque, tree-lined street, this home offers the perfect blend of family comfort and entertainment potential. Step into the formal living room with its cathedral ceiling, inviting you to bask in the natural light from the cozy window seat. Rich, newer carpet leads upstairs to a spacious landing and into the bedrooms, including a large primary en-suite.The primary bedroom features high ceilings, a charming fireplace, laminate floor ing, a walk-in closet, and an oversized glass door closet. The tiled en-suite bathroom is equipped with dual sinks, a deep soaking tub, and a separate shower. Nearby, a full bath and separate laundry room provide added convenience and ample storage. The lower level boasts a family room adorned with a brick fireplace and a full bar, ideal for gatherings. A sliding glass door leads to a paved patio, perfect for outdoor entertaining. The kitchen features a farmhouse stainless steel sink overlooking a garden window, granite countertops, a built-in microwave, and stainless-steel oven. Convenient pull-out drawers enhance the pantry's functionality. Double doors open into a private office or formal dining room, complete with built-in glass and wood cabinets. A convenient powder room adds to the home's practical layout. Direct access from the two-car garage ensures ease of entry.Additional upgrades include a newer roof, tankless water heater, PEX plumbing, updated carpeting, instant hot water and more. This meticulously maintained home is sure to capture your heart. Dont miss this very special property that lives like a single-family home
Nestled on a picturesque, tree-lined street, this home offers the perfect blend of family comfort and entertainment potential. Step into the formal living room with its cathedral ceiling, inviting you to bask in the natural light from the cozy window seat. Rich, newer carpet leads upstairs to a spacious landing and into the bedrooms, including a large primary en-suite.The primary bedroom features high ceilings, a charming fireplace, laminate floor ing, a walk-in closet, and an oversized glass door closet. The tiled en-suite bathroom is equipped with dual sinks, a deep soaking tub, and a separate shower. Nearby, a full bath and separate laundry room provide added convenience and ample storage. The lower level boasts a family room adorned with a brick fireplace and a full bar, ideal for gatherings. A sliding glass door leads to a paved patio, perfect for outdoor entertaining. The kitchen features a farmhouse stainless steel sink overlooking a garden window, granite countertops, a built-in microwave, and stainless-steel oven. Convenient pull-out drawers enhance the pantry's functionality. Double doors open into a private office or formal dining room, complete with built-in glass and wood cabinets. A convenient powder room adds to the home's practical layout. Direct access from the two-car garage ensures ease of entry.Additional upgrades include a newer roof, tankless water heater, PEX plumbing, updated carpeting, instant hot water and more. This meticulously maintained home is sure to capture your heart. Dont miss this very special property that lives like a single-family home but at a townhome price.
Location
State CA
County Los Angeles
Area Torrance (90501)
Interior
Interior Features Bar, Living Room Balcony, Tile Counters, Two Story Ceilings, Vacuum Central
Flooring Carpet, Linoleum/Vinyl, Tile
Fireplaces Type FP in Family Room
Equipment Dishwasher, Disposal, Microwave, Refrigerator, Electric Oven, Freezer, Gas Stove, Ice Maker, Water Line to Refr
Appliance Dishwasher, Disposal, Microwave, Refrigerator, Electric Oven, Freezer, Gas Stove, Ice Maker, Water Line to Refr
Laundry Laundry Room
Exterior
Exterior Feature Stucco
Garage Direct Garage Access, Garage Door Opener
Garage Spaces 2.0
Fence Wood
Utilities Available Cable Connected, Electricity Connected, Natural Gas Connected, Sewer Connected, Water Connected
View Neighborhood
Roof Type Composition
Total Parking Spaces 2
Building
Lot Description Curbs, Sidewalks, Landscaped
Story 2
Lot Size Range 4000-7499 SF
Sewer Public Sewer
Water Public
Architectural Style Traditional
Level or Stories 2 Story
Construction Status Updated/Remodeled
Others
Acceptable Financing Conventional, Land Contract, Cash To New Loan
Listing Terms Conventional, Land Contract, Cash To New Loan
Special Listing Condition Standard
Read Less Info
Want to know what your home might be worth? Contact us for a FREE valuation!

Our team is ready to help you sell your home for the highest possible price ASAP

Bought with Sabrina Castrillon • Century 21 Union Realty
GET MORE INFORMATION

Najla Dearie Wehbe Dipp
Broker Associate | License ID: 02024371
Broker Associate License ID: 02024371




