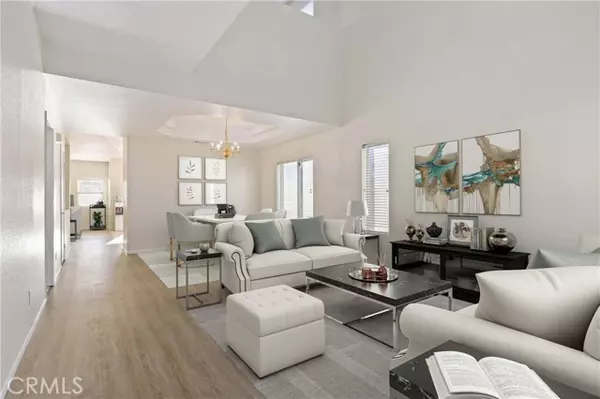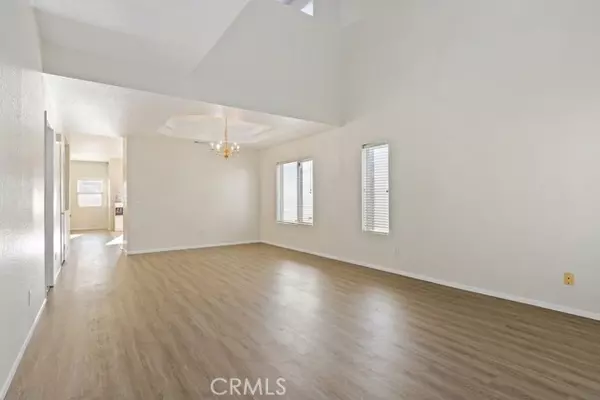For more information regarding the value of a property, please contact us for a free consultation.
Key Details
Sold Price $445,000
Property Type Single Family Home
Sub Type Detached
Listing Status Sold
Purchase Type For Sale
Square Footage 2,628 sqft
Price per Sqft $169
MLS Listing ID CV24128920
Sold Date 07/26/24
Style Detached
Bedrooms 5
Full Baths 3
Construction Status Turnkey
HOA Y/N No
Year Built 2001
Lot Size 7,540 Sqft
Acres 0.1731
Property Description
5 bed, 3 bath home with no HOA fees is ready to be made yours! This spacious home offers high ceilings, laminate wood, tile, and carpet floors, a formal living room and dining room, and a separate family room. The kitchen features a large center island with tile countertops, wood cabinetry, stainless steel appliances, and overlooks the family room with fireplace. The laundry room and a bedroom and bathroom complete the first floor. Upstairs there are 4 more bedrooms as well as a bonus loft and included in the 4 bedrooms is the large Primary Suite with private bathroom with dual sink vanity, soaking tub, and shower with off bedroom suite or 5th bedroom option - great for an office or nursery. One of the secondary bedrooms also features a huge walk-in closet as well and there is a full-size hall bathroom for all of the secondary bedrooms to share. This home also has a large private backyard that is ready for the new owner's design with concrete paved area and wooden fencing, there is also an attached 2-Car Garage. Conveniently located near shopping, dining, and the 15 Fwy!
5 bed, 3 bath home with no HOA fees is ready to be made yours! This spacious home offers high ceilings, laminate wood, tile, and carpet floors, a formal living room and dining room, and a separate family room. The kitchen features a large center island with tile countertops, wood cabinetry, stainless steel appliances, and overlooks the family room with fireplace. The laundry room and a bedroom and bathroom complete the first floor. Upstairs there are 4 more bedrooms as well as a bonus loft and included in the 4 bedrooms is the large Primary Suite with private bathroom with dual sink vanity, soaking tub, and shower with off bedroom suite or 5th bedroom option - great for an office or nursery. One of the secondary bedrooms also features a huge walk-in closet as well and there is a full-size hall bathroom for all of the secondary bedrooms to share. This home also has a large private backyard that is ready for the new owner's design with concrete paved area and wooden fencing, there is also an attached 2-Car Garage. Conveniently located near shopping, dining, and the 15 Fwy!
Location
State CA
County San Bernardino
Area Victorville (92394)
Interior
Interior Features Tile Counters, Unfurnished
Cooling Central Forced Air
Flooring Carpet, Laminate, Tile
Fireplaces Type FP in Family Room
Equipment Dishwasher, Microwave, Gas Range
Appliance Dishwasher, Microwave, Gas Range
Laundry Laundry Room, Inside
Exterior
Parking Features Garage
Garage Spaces 2.0
Fence Privacy, Wood
Utilities Available Electricity Connected
View Neighborhood
Roof Type Tile/Clay
Total Parking Spaces 4
Building
Lot Description Curbs, Sidewalks
Story 2
Lot Size Range 7500-10889 SF
Sewer Public Sewer
Water Public
Level or Stories 2 Story
Construction Status Turnkey
Others
Monthly Total Fees $40
Acceptable Financing Cash, Conventional, FHA, Land Contract, VA
Listing Terms Cash, Conventional, FHA, Land Contract, VA
Special Listing Condition Standard
Read Less Info
Want to know what your home might be worth? Contact us for a FREE valuation!

Our team is ready to help you sell your home for the highest possible price ASAP

Bought with April Love • Coldwell Banker Home Source
GET MORE INFORMATION

Najla Dearie Wehbe Dipp
Broker Associate | License ID: 02024371
Broker Associate License ID: 02024371




