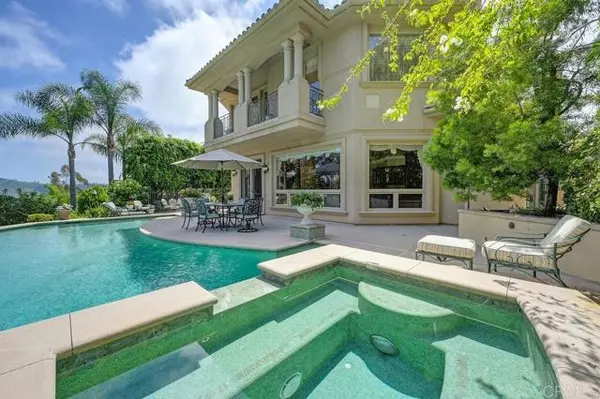For more information regarding the value of a property, please contact us for a free consultation.
Key Details
Sold Price $3,200,000
Property Type Single Family Home
Sub Type Detached
Listing Status Sold
Purchase Type For Sale
Square Footage 5,156 sqft
Price per Sqft $620
MLS Listing ID NDP2306628
Sold Date 07/19/24
Style Detached
Bedrooms 4
Full Baths 4
Half Baths 1
HOA Fees $158/mo
HOA Y/N Yes
Year Built 2002
Lot Size 0.301 Acres
Acres 0.3014
Lot Dimensions 91 x 163 x 74 x
Property Description
Elegance is on display in every aspect of this wonderful home sited on the 8th hole of the Aviara Golf Course enjoying lush views of the greens, waterfalls and ponds. Enter through the Aviara Point private gate. ( Batiquitos Drive to Aviara Drive). The flowing, open floorplan provides a gracious lifestyle for family or entertaining on a grand scale. Designed with spacious room sizes, beautiful paneling and cabinetry, high ceilings and walls of windows capturing the stunning grounds and views. French doors open to private intimate spaces and gracious patios overlooking the pool and views beyond-a very special offering. The grand staircase leads to the three upper bedrooms- each located off the open loggia. Each of the two master suites has spacious balconies. The main master suite enjoys the eastern view overlooking the greens and waterfalls, a carved marble fireplace, built-in wet bar and refrigerator, dual generous closets and elegant bathroom with shower and spa tub. Downstairs offers a living room with carved marble fireplace, dining room with adjacent butler's pantry, exceptional kitchen (with pantry), powder bath, fourth bedroom, an office and bathroom (with outside access to serve the pool and spa) Built for the current owner by master builder, Myron Crane, on this 13000 sq. ft lot; 5156 sq. ft. in home.
Elegance is on display in every aspect of this wonderful home sited on the 8th hole of the Aviara Golf Course enjoying lush views of the greens, waterfalls and ponds. Enter through the Aviara Point private gate. ( Batiquitos Drive to Aviara Drive). The flowing, open floorplan provides a gracious lifestyle for family or entertaining on a grand scale. Designed with spacious room sizes, beautiful paneling and cabinetry, high ceilings and walls of windows capturing the stunning grounds and views. French doors open to private intimate spaces and gracious patios overlooking the pool and views beyond-a very special offering. The grand staircase leads to the three upper bedrooms- each located off the open loggia. Each of the two master suites has spacious balconies. The main master suite enjoys the eastern view overlooking the greens and waterfalls, a carved marble fireplace, built-in wet bar and refrigerator, dual generous closets and elegant bathroom with shower and spa tub. Downstairs offers a living room with carved marble fireplace, dining room with adjacent butler's pantry, exceptional kitchen (with pantry), powder bath, fourth bedroom, an office and bathroom (with outside access to serve the pool and spa) Built for the current owner by master builder, Myron Crane, on this 13000 sq. ft lot; 5156 sq. ft. in home.
Location
State CA
County San Diego
Area Carlsbad (92011)
Zoning residentia
Interior
Cooling Dual
Fireplaces Type FP in Family Room, FP in Living Room, Gas
Laundry Laundry Room, Inside
Exterior
Garage Spaces 2.0
Pool Below Ground, Private, Heated, Permits, Waterfall
View Golf Course, Mountains/Hills, Pond, Pool, Bluff
Total Parking Spaces 4
Building
Lot Description Curbs, Sidewalks, Sprinklers In Front, Sprinklers In Rear
Story 2
Sewer Public Sewer
Level or Stories 2 Story
Schools
Elementary Schools Carlsbad Unified School District
Middle Schools Carlsbad Unified School District
High Schools Carlsbad Unified School District
Others
Monthly Total Fees $287
Acceptable Financing Cash, Conventional
Listing Terms Cash, Conventional
Special Listing Condition Standard
Read Less Info
Want to know what your home might be worth? Contact us for a FREE valuation!

Our team is ready to help you sell your home for the highest possible price ASAP

Bought with Gary Massa • eXp Realty of California, Inc
GET MORE INFORMATION

Najla Dearie Wehbe Dipp
Broker Associate | License ID: 02024371
Broker Associate License ID: 02024371




