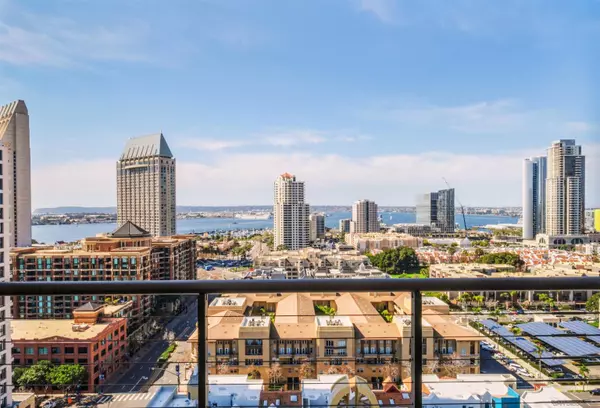For more information regarding the value of a property, please contact us for a free consultation.
Key Details
Sold Price $1,310,000
Property Type Condo
Sub Type Condominium
Listing Status Sold
Purchase Type For Sale
Square Footage 1,275 sqft
Price per Sqft $1,027
Subdivision Downtown
MLS Listing ID 240003312
Sold Date 06/06/24
Style All Other Attached
Bedrooms 2
Full Baths 2
Half Baths 1
HOA Fees $1,060/mo
HOA Y/N Yes
Year Built 2003
Lot Size 1.362 Acres
Acres 1.36
Property Description
Unobstructed' and panoramic NW views of the harbor, sparkling city lights, and the ocean extending beyond Point Loma and Coronado. SPLIT PRIMARY BEDROOMS (large) with walk-in closets, full bathrooms plus a half bath. Walls lined with telescopic windows, open floor plan, wood floors, Juliet balcony, 2 parking side-by-side, storage and LOW HOA FEES with luxury amenities and ground floor retail. Ralph's across the street and the Rady Shell just steps away. Watch video and come see this in person to believe the magnificent views!
Renaissance residents can indulge in resort-style amenities and access ground floor retail options, including Vitality Tap Juice Bar/Cafe, Vases Salon, Postal Annex and Mellow Massage. Located in the Marina District of Downtown San Diego, the property is a "Walker's Paradise," only steps away from the new Children’s Park / Off-Leash Dog Park, the Embarcadero waterfront, Rady Shell outdoor amphitheater and Seaport Village. Its proximity to Little Italy's vibrant scene, featuring farmers markets, charming stores, restaurants, and Art Walks spanning 48 square blocks, ensures a dynamic and enriching living experience.
Location
State CA
County San Diego
Community Downtown
Area San Diego Downtown (92101)
Building/Complex Name Renaissance
Zoning R-1:SINGLE
Rooms
Family Room combo
Master Bedroom 16x12
Bedroom 2 14x12
Living Room 31x14
Dining Room combo
Kitchen 14x10
Interior
Heating Natural Gas
Cooling Central Forced Air
Flooring Wood, Ceramic Tile
Equipment Dishwasher, Disposal, Dryer, Microwave, Refrigerator, Washer, Water Filtration, Other/Remarks, Gas Stove, Vented Exhaust Fan, Gas Cooking
Appliance Dishwasher, Disposal, Dryer, Microwave, Refrigerator, Washer, Water Filtration, Other/Remarks, Gas Stove, Vented Exhaust Fan, Gas Cooking
Laundry Closet Stacked
Exterior
Exterior Feature Brick, Stone
Garage Assigned, Attached, Underground, Community Garage
Garage Spaces 2.0
Fence Gate, Other/Remarks, Security
Pool Below Ground, Community/Common, Exercise, Heated, Saltwater
Community Features BBQ, Clubhouse/Rec Room, Concierge, Exercise Room, Gated Community, On-Site Guard, Pet Restrictions, Pool, Spa/Hot Tub, Other/Remarks
Complex Features BBQ, Clubhouse/Rec Room, Concierge, Exercise Room, Gated Community, On-Site Guard, Pet Restrictions, Pool, Spa/Hot Tub, Other/Remarks
View Bay, City, Evening Lights, Mountains/Hills, Panoramic, Panoramic Ocean, Other/Remarks, Marina, Water, Harbor, City Lights
Roof Type Concrete
Total Parking Spaces 2
Building
Story 1
Lot Size Range 0 (Common Interest)
Sewer Sewer Connected
Water Meter on Property
Architectural Style Contemporary
Level or Stories 1 Story
Others
Ownership Condominium
Monthly Total Fees $1, 060
Acceptable Financing Cash, Conventional, FHA, VA
Listing Terms Cash, Conventional, FHA, VA
Pets Description Allowed w/Restrictions
Read Less Info
Want to know what your home might be worth? Contact us for a FREE valuation!

Our team is ready to help you sell your home for the highest possible price ASAP

Bought with Swarna • Park Regency Realty
GET MORE INFORMATION

Najla Dearie Wehbe Dipp
Broker Associate | License ID: 02024371
Broker Associate License ID: 02024371




