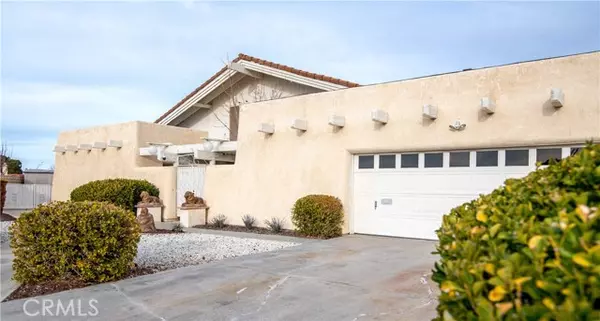For more information regarding the value of a property, please contact us for a free consultation.
Key Details
Sold Price $510,000
Property Type Single Family Home
Sub Type Detached
Listing Status Sold
Purchase Type For Sale
Square Footage 2,123 sqft
Price per Sqft $240
MLS Listing ID GD23014659
Sold Date 05/10/23
Style Detached
Bedrooms 3
Full Baths 3
Half Baths 1
HOA Fees $194/mo
HOA Y/N Yes
Year Built 1977
Lot Size 8,400 Sqft
Acres 0.1928
Property Description
This magnificent contemporary home has amazing potential and is an entertainers paradise. The home is located at the point of Mariner Ln on South Lake, on the longest peninsula in Silver Lakes. Panoramic easterly view makes for spectacular sunrises and the lake and mountains are nicely illuminated when the sun sets. The floorplan features an open concept design, and the home has a spacious feel and ambiance. Galley style kitchen has ample cupboard and counter space. Double-sided fireplace between the den and the dining room creates a subtle divider between the two areas. The first floor master bedroom has direct access to the rear patio and has an en-suite bathroom. The second-floor master suite is substantial, featuring a walk-in closet, freestanding fireplace, en-suite bathroom, and the rear deck faces the lake. Additional features include new Spanish tile roof over the north half of the home, wireless interconnected smoke and carbon monoxide detectors and central air and heat. The expansive rear patio has a barbeque grill area, fire pit, an area for a putting green and is steps away from its own boat dock. The Silver Lakes community has numerous amenities including a beautiful 27-hole championship golf course, tennis, pickleball, bocce ball, pool and barbeque areas, banquet facility and a restaurant.
This magnificent contemporary home has amazing potential and is an entertainers paradise. The home is located at the point of Mariner Ln on South Lake, on the longest peninsula in Silver Lakes. Panoramic easterly view makes for spectacular sunrises and the lake and mountains are nicely illuminated when the sun sets. The floorplan features an open concept design, and the home has a spacious feel and ambiance. Galley style kitchen has ample cupboard and counter space. Double-sided fireplace between the den and the dining room creates a subtle divider between the two areas. The first floor master bedroom has direct access to the rear patio and has an en-suite bathroom. The second-floor master suite is substantial, featuring a walk-in closet, freestanding fireplace, en-suite bathroom, and the rear deck faces the lake. Additional features include new Spanish tile roof over the north half of the home, wireless interconnected smoke and carbon monoxide detectors and central air and heat. The expansive rear patio has a barbeque grill area, fire pit, an area for a putting green and is steps away from its own boat dock. The Silver Lakes community has numerous amenities including a beautiful 27-hole championship golf course, tennis, pickleball, bocce ball, pool and barbeque areas, banquet facility and a restaurant.
Location
State CA
County San Bernardino
Area Helendale (92342)
Zoning RS
Interior
Interior Features Balcony, Wet Bar
Cooling Central Forced Air, Swamp Cooler(s)
Flooring Carpet, Tile
Fireplaces Type FP in Dining Room, Den, Gas, See Through, Two Way
Equipment Dishwasher, Disposal, Microwave, Refrigerator, Electric Oven, Gas Stove
Appliance Dishwasher, Disposal, Microwave, Refrigerator, Electric Oven, Gas Stove
Laundry Inside
Exterior
Exterior Feature Stucco
Parking Features Direct Garage Access, Garage - Single Door, Garage Door Opener, Golf Cart Garage
Garage Spaces 2.0
Pool Below Ground, Association
Utilities Available Electricity Connected, Natural Gas Connected, Sewer Connected, Water Connected
View Lake/River, Panoramic
Roof Type Spanish Tile
Total Parking Spaces 2
Building
Lot Description Cul-De-Sac
Story 2
Lot Size Range 7500-10889 SF
Sewer Public Sewer
Water Public
Architectural Style Contemporary
Level or Stories 2 Story
Others
Monthly Total Fees $281
Acceptable Financing Cash, Cash To New Loan
Listing Terms Cash, Cash To New Loan
Special Listing Condition Standard
Read Less Info
Want to know what your home might be worth? Contact us for a FREE valuation!

Our team is ready to help you sell your home for the highest possible price ASAP

Bought with CLARE HART • RE/MAX CHAMPIONS
GET MORE INFORMATION

Najla Dearie Wehbe Dipp
Broker Associate | License ID: 02024371
Broker Associate License ID: 02024371




