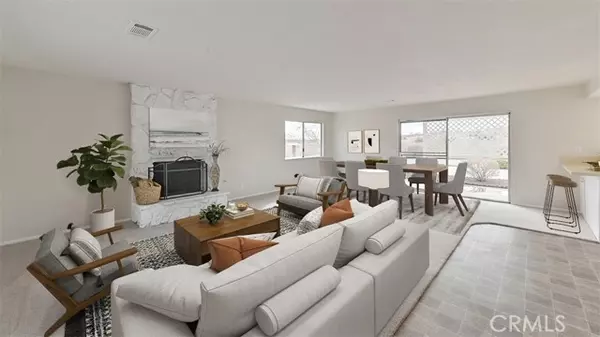For more information regarding the value of a property, please contact us for a free consultation.
Key Details
Sold Price $265,000
Property Type Single Family Home
Sub Type Detached
Listing Status Sold
Purchase Type For Sale
Square Footage 1,250 sqft
Price per Sqft $212
MLS Listing ID IV23002420
Sold Date 03/06/23
Style Detached
Bedrooms 2
Full Baths 1
Half Baths 1
Construction Status Updated/Remodeled
HOA Fees $194/mo
HOA Y/N Yes
Year Built 1980
Lot Size 8,125 Sqft
Acres 0.1865
Property Description
Welcome to 14161 Topmast DR Resort Style Living in Silver lakes Association. Absolutely gorgeous within minutes of the lake!! This spacious, inviting Single Story home offers an excellent open floorplan with great separation of space a perfect flow for everyday living. The home boasts 2 spacious bedrooms 1.5 Bathrooms, a formal living room, and updated kitchen!! All situated on an large 8,125 lot. As you enter through the wooden double doors, the floor to ceiling fireplace welcomes you ready to keep you warm and cozy on those cold winter nights. The large windows throughout pour in lots of Natural light and warmth. . This home has been tastefully FULLY RENOVATED with NEW carpet, fresh NEW paint interior and exterior, all NEW recessed lighting, New closet doors in bedrooms. The kitchen is equipped with NEW Quartz countertops, Spacious cabinets, and ALL NEW Stainless Steel Appliances which include Dishwasher, Microwave and Gas range. The bathrooms have been updated all with new quartz countertops , water conserving fixtures and new lighting. The large backyard is perfect for entertaining and gatherings and enough space to park your toys. Outside resort living awaits with Amenities that include Pickleball, Pool, Spa/Hot Tub, Barbecue, Outdoor Cooking Area, Playground, Dock, Pier, Golf Course, Tennis Court(s), Gym/Ex Room, Clubhouse, Banquet Facilities, Storage, Biking , Curbs, Dog Park, Fishing, Lake, Park. Opportunity awaits come see it now! Solar panels not included and will be removed
Welcome to 14161 Topmast DR Resort Style Living in Silver lakes Association. Absolutely gorgeous within minutes of the lake!! This spacious, inviting Single Story home offers an excellent open floorplan with great separation of space a perfect flow for everyday living. The home boasts 2 spacious bedrooms 1.5 Bathrooms, a formal living room, and updated kitchen!! All situated on an large 8,125 lot. As you enter through the wooden double doors, the floor to ceiling fireplace welcomes you ready to keep you warm and cozy on those cold winter nights. The large windows throughout pour in lots of Natural light and warmth. . This home has been tastefully FULLY RENOVATED with NEW carpet, fresh NEW paint interior and exterior, all NEW recessed lighting, New closet doors in bedrooms. The kitchen is equipped with NEW Quartz countertops, Spacious cabinets, and ALL NEW Stainless Steel Appliances which include Dishwasher, Microwave and Gas range. The bathrooms have been updated all with new quartz countertops , water conserving fixtures and new lighting. The large backyard is perfect for entertaining and gatherings and enough space to park your toys. Outside resort living awaits with Amenities that include Pickleball, Pool, Spa/Hot Tub, Barbecue, Outdoor Cooking Area, Playground, Dock, Pier, Golf Course, Tennis Court(s), Gym/Ex Room, Clubhouse, Banquet Facilities, Storage, Biking , Curbs, Dog Park, Fishing, Lake, Park. Opportunity awaits come see it now! Solar panels not included and will be removed
Location
State CA
County San Bernardino
Area Helendale (92342)
Zoning RS
Interior
Interior Features Pantry, Recessed Lighting, Unfurnished
Cooling Central Forced Air
Flooring Carpet, Linoleum/Vinyl
Fireplaces Type FP in Living Room, Gas
Equipment Dishwasher, Microwave, Gas Range
Appliance Dishwasher, Microwave, Gas Range
Laundry Garage
Exterior
Exterior Feature Stucco
Parking Features Direct Garage Access, Garage - Two Door
Garage Spaces 2.0
Fence Chain Link
Pool Community/Common, Association
Utilities Available Electricity Connected, Natural Gas Connected, Sewer Connected
Roof Type Composition
Total Parking Spaces 2
Building
Lot Description Curbs, Sidewalks, Landscaped
Story 1
Lot Size Range 7500-10889 SF
Sewer Public Sewer
Water Public
Architectural Style Traditional
Level or Stories 1 Story
Construction Status Updated/Remodeled
Others
Monthly Total Fees $49
Acceptable Financing Cash, Conventional, Cash To New Loan
Listing Terms Cash, Conventional, Cash To New Loan
Special Listing Condition Standard
Read Less Info
Want to know what your home might be worth? Contact us for a FREE valuation!

Our team is ready to help you sell your home for the highest possible price ASAP

Bought with General NONMEMBER • NONMEMBER MRML
GET MORE INFORMATION

Najla Dearie Wehbe Dipp
Broker Associate | License ID: 02024371
Broker Associate License ID: 02024371




