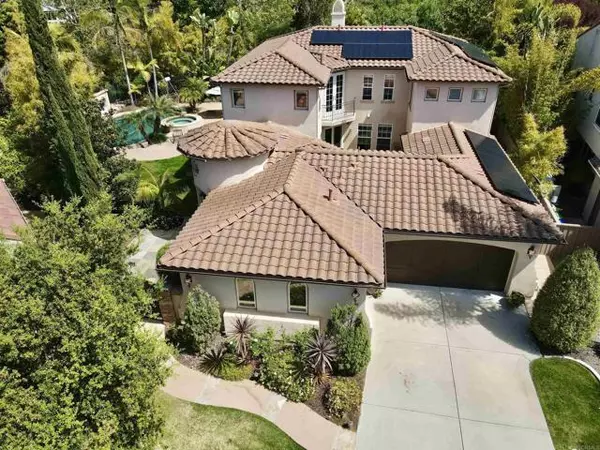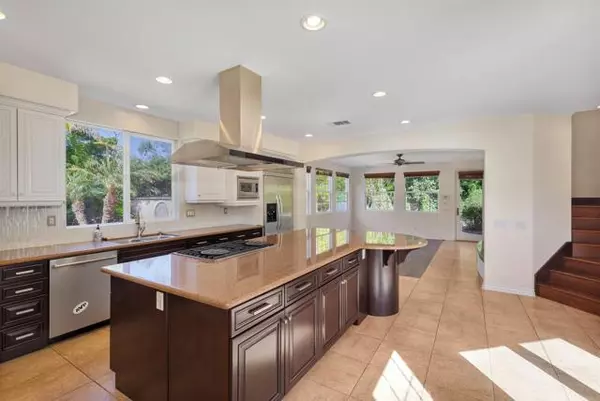For more information regarding the value of a property, please contact us for a free consultation.
Key Details
Sold Price $2,600,000
Property Type Single Family Home
Sub Type Detached
Listing Status Sold
Purchase Type For Sale
Square Footage 3,802 sqft
Price per Sqft $683
MLS Listing ID NDP2203028
Sold Date 05/03/22
Style Detached
Bedrooms 5
Full Baths 3
Half Baths 1
HOA Fees $99/mo
HOA Y/N Yes
Year Built 2003
Lot Size 0.283 Acres
Acres 0.2828
Property Description
Welcome to your own personal paradise, located at the very end of a cul-de-sac in the beautiful Arroyo Vista subdivision. As you enter through the private gated courtyard you will discover this expansive and meticulously kept property which includes multiple sitting areas, a large grassy lawn, mature landscaping, fruit trees, water features, pebble tec pool and spa, dog run, built in gas fire ring and BBQ. The interior of the home is perfect for entertaining with its spacious (5) bedroom, (3.5) bath, (3802) sqft open floorplan including a master bedroom on the first floor. The front door will open to a high ceiling circular entryway that will lead you to a nice bonus room or office. Down the hallway you will find the gourmet kitchen which includes a beautiful and large island, large pantry, lots of cabinet and counter space. Enjoy the views of the pool and beautiful yard from the adjacent family room which features a nice spacious sitting area and fireplace. As you wonder upstairs you will find (4) bedrooms, (2) bathrooms, plus a large bonus/living room in addition to the built-in office area. This home will not disappoint.
Welcome to your own personal paradise, located at the very end of a cul-de-sac in the beautiful Arroyo Vista subdivision. As you enter through the private gated courtyard you will discover this expansive and meticulously kept property which includes multiple sitting areas, a large grassy lawn, mature landscaping, fruit trees, water features, pebble tec pool and spa, dog run, built in gas fire ring and BBQ. The interior of the home is perfect for entertaining with its spacious (5) bedroom, (3.5) bath, (3802) sqft open floorplan including a master bedroom on the first floor. The front door will open to a high ceiling circular entryway that will lead you to a nice bonus room or office. Down the hallway you will find the gourmet kitchen which includes a beautiful and large island, large pantry, lots of cabinet and counter space. Enjoy the views of the pool and beautiful yard from the adjacent family room which features a nice spacious sitting area and fireplace. As you wonder upstairs you will find (4) bedrooms, (2) bathrooms, plus a large bonus/living room in addition to the built-in office area. This home will not disappoint.
Location
State CA
County San Diego
Area Carlsbad (92009)
Zoning R-1:SINGLE
Interior
Cooling Central Forced Air
Flooring Laminate, Tile, Wood
Fireplaces Type FP in Living Room
Laundry Closet Full Sized
Exterior
Garage Spaces 3.0
Pool Below Ground, See Remarks
View Mountains/Hills, Neighborhood
Total Parking Spaces 5
Building
Lot Description Sidewalks
Story 2
Water Public
Level or Stories 2 Story
Schools
Middle Schools San Dieguito High School District
High Schools San Dieguito High School District
Others
Acceptable Financing Cash, Conventional
Listing Terms Cash, Conventional
Special Listing Condition Standard
Read Less Info
Want to know what your home might be worth? Contact us for a FREE valuation!

Our team is ready to help you sell your home for the highest possible price ASAP

Bought with Lauren Benwell • Beacon Real Estate
GET MORE INFORMATION

Najla Dearie Wehbe Dipp
Broker Associate | License ID: 02024371
Broker Associate License ID: 02024371




