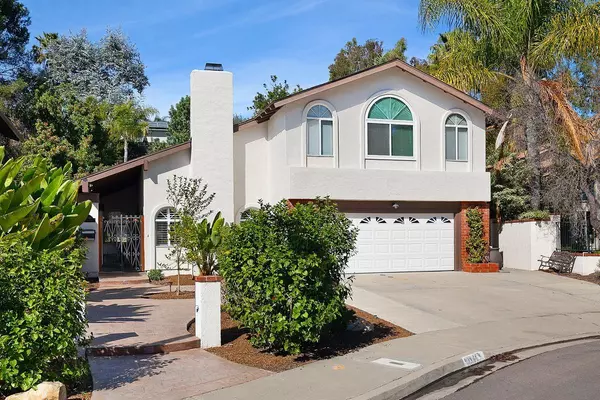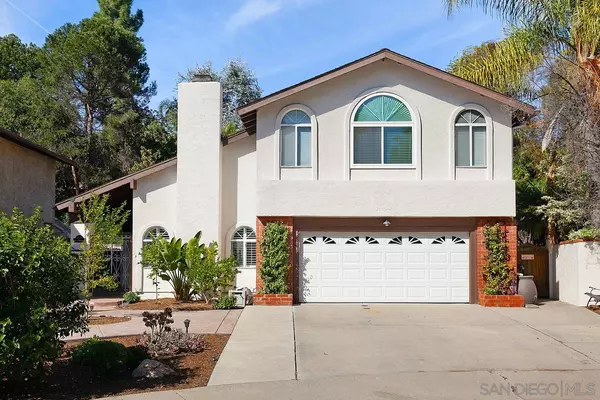For more information regarding the value of a property, please contact us for a free consultation.
Key Details
Sold Price $1,450,000
Property Type Single Family Home
Sub Type Detached
Listing Status Sold
Purchase Type For Sale
Square Footage 2,175 sqft
Price per Sqft $666
Subdivision Tierrasanta
MLS Listing ID 220003408
Sold Date 04/28/22
Style Detached
Bedrooms 5
Full Baths 3
Construction Status Updated/Remodeled
HOA Y/N No
Year Built 1972
Property Description
Gorgeous Tierrasanta Remodel! The private courtyard entry leads to the open living room w/custom fireplace, plantation shutters & cathedral ceilings! The kitchen is a chef's delight, w/Quartz countertops, SS appliances, mocha cabinetry, breakfast area & views to the sparkling pool/spa. The spacious master suite incl. dual walk-in closets & remodeled bath. The desirable entry level bedroom & full bath is perfect for guests. Energy efficient & comfort features incl. central heating/AC & Solar. NEST does NOT convey. See Supplement for more.
Other updates include new vinyl plank flooring, updated bathrooms, contemporary paint colors, new interior doors & hardware. The Dining room features crown molding & French doors which lead to the private covered patio area. In addition to the sparkling pool & spa, the outdoor living space includes Orange, Lemon & Lime trees. Outdoor recreation awaits with walking/running/hiking trails right outside the front door, which lead to multiple trailheads, a newly updated playground for the kids and various surrounding parks. This wonderful neighborhood is close to Vista Grande Elementary School, shopping, dining and easy freeway access!
Location
State CA
County San Diego
Community Tierrasanta
Area Tierrasanta (92124)
Rooms
Master Bedroom 21X16
Bedroom 2 12X11
Bedroom 3 10X9
Bedroom 4 12X10
Bedroom 5 11x10
Living Room 18x12
Dining Room 18x12
Kitchen 11x11
Interior
Interior Features Ceiling Fan, Crown Moldings, Pantry, Remodeled Kitchen, Stone Counters, Cathedral-Vaulted Ceiling
Heating Natural Gas, Wood
Cooling Central Forced Air
Flooring Carpet, Tile, Vinyl Tile
Fireplaces Number 1
Fireplaces Type FP in Living Room
Equipment Dishwasher, Disposal, Dryer, Microwave, Refrigerator, Washer, Electric Range
Appliance Dishwasher, Disposal, Dryer, Microwave, Refrigerator, Washer, Electric Range
Laundry Garage
Exterior
Exterior Feature Wood/Stucco
Garage Attached
Garage Spaces 2.0
Fence Full, Gate
Pool Below Ground
Utilities Available Cable Available, Electricity Connected, Natural Gas Available, Phone Available, Sewer Connected, Water Connected
Roof Type Composition
Total Parking Spaces 4
Building
Story 2
Lot Size Range 7500-10889 SF
Sewer Sewer Connected
Water Meter on Property
Architectural Style Contemporary
Level or Stories 2 Story
Construction Status Updated/Remodeled
Others
Ownership Fee Simple
Acceptable Financing Cash, Conventional, FHA, VA
Listing Terms Cash, Conventional, FHA, VA
Read Less Info
Want to know what your home might be worth? Contact us for a FREE valuation!

Our team is ready to help you sell your home for the highest possible price ASAP

Bought with Brenda Marcotte • Willis Allen Real Estate
GET MORE INFORMATION

Najla Dearie Wehbe Dipp
Broker Associate | License ID: 02024371
Broker Associate License ID: 02024371




