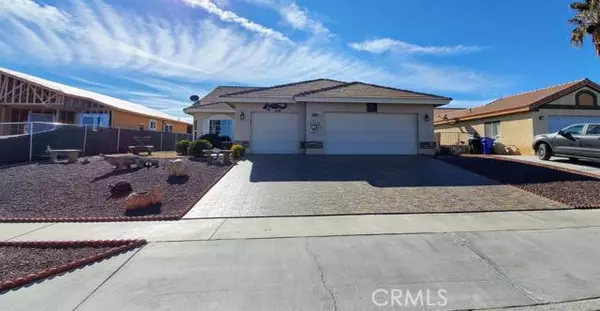For more information regarding the value of a property, please contact us for a free consultation.
Key Details
Sold Price $411,897
Property Type Single Family Home
Sub Type Detached
Listing Status Sold
Purchase Type For Sale
Square Footage 2,226 sqft
Price per Sqft $185
MLS Listing ID 542200
Sold Date 02/23/22
Style Detached
Bedrooms 4
Full Baths 2
HOA Fees $194/mo
HOA Y/N Yes
Year Built 2006
Lot Size 8,255 Sqft
Acres 0.18
Lot Dimensions 65X127
Property Description
YOU WANT UPGRADES?? YOU GOT IT! This 4 BR 2 BA BEAUTY in Silver Lakes has them as well as plenty of extra touches for you to enjoy! EZ access to Shadow Mtn. Rd for commuters! Also to the desert for off-roaders! Not to mention a 3 car garage! Tile driveway & walkway to the front door. As you enter, you are greeted with gorgeous 20x20 porcelain tile floors down the hall and into the kitchen. Living and dining area to the left as you enter, and kitchen and family room opening to the same. Very open and welcoming! Beautiful granite countertops with glass backsplash, stainless steel appliances and cherry wood finish cabinets. Family Room has a wood look porcelain tile flooring and a stunning fireplace with stacked stone. Extra wide hallways! Both bathrooms remodeled recently with beautiful fixtures and granite countertops. Large primary bedroom has pot shelves, with walk-in closet and sauna that will stay with the sale of the house. Primary bathroom is fabulous! Look at the shower!! Remaining bedrooms are good size and some have built-ins. Great landscaping front and back - very low maintenance! Exterior accented with stacked stone. Covered patio, terraced backyard. Newer AC and there is a solar attic fan to keep the house cool in the summertime. Storage shed, Sauna, and BBQ station on patio will stay with the sale of the house. Silver Lakes is a private community between Victorville and Barstow. Low monthly HOA dues include use of all of the amenities including a 27 hole championship Ted Robinson design golf course, tennis courts, Bocce ball courts, Pickle Ball courts, gorgeous
YOU WANT UPGRADES?? YOU GOT IT! This 4 BR 2 BA BEAUTY in Silver Lakes has them as well as plenty of extra touches for you to enjoy! EZ access to Shadow Mtn. Rd for commuters! Also to the desert for off-roaders! Not to mention a 3 car garage! Tile driveway & walkway to the front door. As you enter, you are greeted with gorgeous 20x20 porcelain tile floors down the hall and into the kitchen. Living and dining area to the left as you enter, and kitchen and family room opening to the same. Very open and welcoming! Beautiful granite countertops with glass backsplash, stainless steel appliances and cherry wood finish cabinets. Family Room has a wood look porcelain tile flooring and a stunning fireplace with stacked stone. Extra wide hallways! Both bathrooms remodeled recently with beautiful fixtures and granite countertops. Large primary bedroom has pot shelves, with walk-in closet and sauna that will stay with the sale of the house. Primary bathroom is fabulous! Look at the shower!! Remaining bedrooms are good size and some have built-ins. Great landscaping front and back - very low maintenance! Exterior accented with stacked stone. Covered patio, terraced backyard. Newer AC and there is a solar attic fan to keep the house cool in the summertime. Storage shed, Sauna, and BBQ station on patio will stay with the sale of the house. Silver Lakes is a private community between Victorville and Barstow. Low monthly HOA dues include use of all of the amenities including a 27 hole championship Ted Robinson design golf course, tennis courts, Bocce ball courts, Pickle Ball courts, gorgeous clubhouse, library, Olympic sized swimming pool, 24 hr gym, equestrian facilities so you can stable your horses, Beach and boat launch, two beautiful lakes for fishing boating, kayaking, paddle boarding, and even windsurfing! This home is GORGEOUS!!
Location
State CA
County San Bernardino
Area Helendale (92342)
Zoning Residentia
Interior
Interior Features Pantry
Heating Natural Gas
Cooling Central Forced Air
Flooring Tile, Other/Remarks
Fireplaces Type FP in Family Room, Gas Starter
Equipment Dishwasher, Disposal, Microwave, Range/Oven
Appliance Dishwasher, Disposal, Microwave, Range/Oven
Laundry Laundry Room, Inside
Exterior
Exterior Feature Frame
Parking Features Garage Door Opener
Garage Spaces 3.0
Fence Chain Link
Utilities Available Sewer Available, Sewer Connected
View Mountains/Hills, Desert
Roof Type Tile/Clay
Total Parking Spaces 3
Building
Lot Description Sprinklers In Front, Sprinklers In Rear
Story 1
Lot Size Range 7500-10889 SF
Sewer Public Sewer
Water Public
Others
Acceptable Financing Cash, Conventional, FHA, VA, Cash To New Loan
Listing Terms Cash, Conventional, FHA, VA, Cash To New Loan
Special Listing Condition Standard
Read Less Info
Want to know what your home might be worth? Contact us for a FREE valuation!

Our team is ready to help you sell your home for the highest possible price ASAP

Bought with Desiree Burgnon • Agio Real Estate Inc. AV
GET MORE INFORMATION

Najla Dearie Wehbe Dipp
Broker Associate | License ID: 02024371
Broker Associate License ID: 02024371




