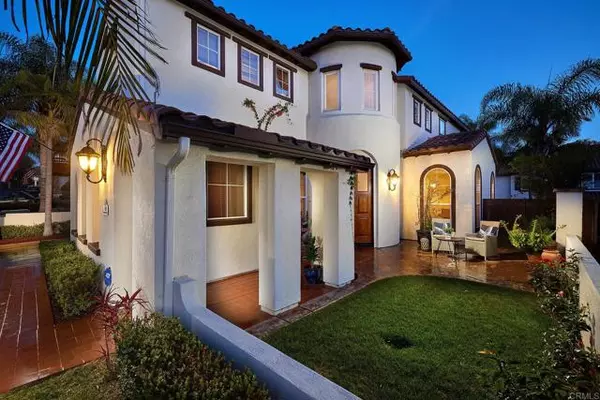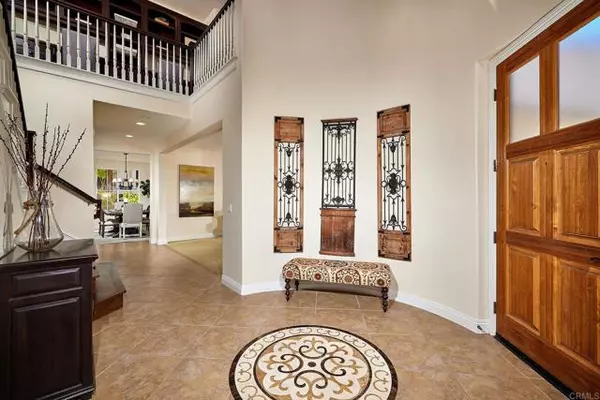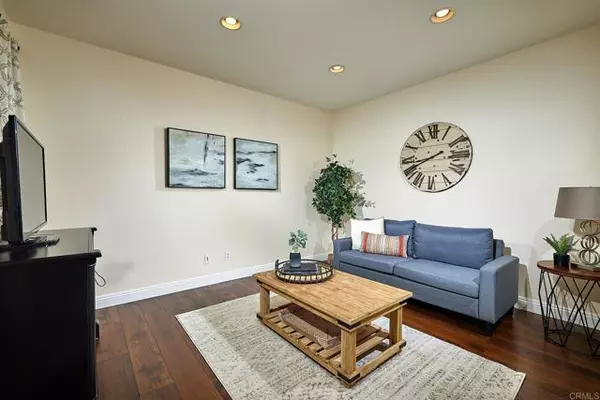For more information regarding the value of a property, please contact us for a free consultation.
Key Details
Sold Price $2,200,000
Property Type Single Family Home
Sub Type Detached
Listing Status Sold
Purchase Type For Sale
Square Footage 3,397 sqft
Price per Sqft $647
MLS Listing ID NDP2202622
Sold Date 04/29/22
Style Detached
Bedrooms 4
Full Baths 3
Half Baths 2
HOA Fees $265/mo
HOA Y/N Yes
Year Built 2006
Lot Size 5,927 Sqft
Acres 0.1361
Property Description
Warm and welcoming, this Bressi Ranch home with its flexible floor plan is located on an elevated lot with inviting Spanish influenced curb appeal, vibrant artisan tiled steps lead up to the entryway porch which is a perfect place to relax and listen to the tranquil water feature. This home boasts 3,397sf living space, 4 bedroom/5 bathrooms, downstairs den, formal dining room, a parlor/lounge room and one 2-car garage plus 1 single bay garage perfect for a golf cart. The grand entry includes vaulted ceilings and top to bottom windows that provide natural sunlight throughout the day. Downstairs den has an attached secondary powder room which can easily be converted into a full bathroom & bedroom ensuite. The kitchen has a cozy eat-in breakfast nook, oversized island with room for seating, plenty of cabinets for storage, granite countertops throughout and SS appliances including double ovens. Family room off of the kitchen includes built-in media niche and fireplace. Wood stairs to the second floor lead to catwalk that overlooks front entry room. Two bedrooms upstairs share a Jack and Jill bathroom, third bedroom boasts an ensuite bath and the owners suite and bathroom are both generously sized with vanity, soaking tub, step-in shower and large walk-in closet. Also on second floor is the laundry room and a Library and Tech Center complete with double built-in desks great for work or study. The backyard has a covered porch off of the kitchen nook, built-in BBQ, and plenty of room for playing, relaxing or entertaining. Additional features include window treatments throughout an
Warm and welcoming, this Bressi Ranch home with its flexible floor plan is located on an elevated lot with inviting Spanish influenced curb appeal, vibrant artisan tiled steps lead up to the entryway porch which is a perfect place to relax and listen to the tranquil water feature. This home boasts 3,397sf living space, 4 bedroom/5 bathrooms, downstairs den, formal dining room, a parlor/lounge room and one 2-car garage plus 1 single bay garage perfect for a golf cart. The grand entry includes vaulted ceilings and top to bottom windows that provide natural sunlight throughout the day. Downstairs den has an attached secondary powder room which can easily be converted into a full bathroom & bedroom ensuite. The kitchen has a cozy eat-in breakfast nook, oversized island with room for seating, plenty of cabinets for storage, granite countertops throughout and SS appliances including double ovens. Family room off of the kitchen includes built-in media niche and fireplace. Wood stairs to the second floor lead to catwalk that overlooks front entry room. Two bedrooms upstairs share a Jack and Jill bathroom, third bedroom boasts an ensuite bath and the owners suite and bathroom are both generously sized with vanity, soaking tub, step-in shower and large walk-in closet. Also on second floor is the laundry room and a Library and Tech Center complete with double built-in desks great for work or study. The backyard has a covered porch off of the kitchen nook, built-in BBQ, and plenty of room for playing, relaxing or entertaining. Additional features include window treatments throughout and surround sound. This home is ideally located in upper Bressi Ranch close to the largest community park in the neighborhood with a basketball court and a tot lot. It is also a short walk to the Bressi Village shops, Trader Joes, Sprouts, fantastic restaurants, Bressi Ranch Community Pool, Bressi Parks, Alga Norte, Pacific Ridge School and Poinsettia Elementary. Bressi Ranch is a short 10 minute drive to Carlsbad State Beaches and Legoland.
Location
State CA
County San Diego
Area Carlsbad (92009)
Building/Complex Name Gardenside
Zoning R-1:SINGLE
Interior
Heating Natural Gas
Cooling Central Forced Air, Dual
Flooring Carpet, Tile, Wood
Fireplaces Type FP in Family Room, FP in Living Room, FP in Master BR, Patio/Outdoors, Master Retreat
Equipment Dishwasher, Disposal, Microwave, Double Oven, Built-In
Appliance Dishwasher, Disposal, Microwave, Double Oven, Built-In
Laundry Laundry Room
Exterior
Exterior Feature Stucco
Garage Spaces 3.0
Fence Partial, Wood
Pool Community/Common
Utilities Available Cable Connected, Electricity Connected
Roof Type Concrete,Spanish Tile
Total Parking Spaces 5
Building
Lot Description Sidewalks
Story 2
Lot Size Range 4000-7499 SF
Sewer Public Sewer
Water Public
Architectural Style Mediterranean/Spanish
Level or Stories 2 Story
Schools
Elementary Schools Carlsbad Unified School District
Middle Schools Carlsbad Unified School District
High Schools Carlsbad Unified School District
Others
Acceptable Financing Cash, Conventional, FHA, VA
Listing Terms Cash, Conventional, FHA, VA
Special Listing Condition Standard
Read Less Info
Want to know what your home might be worth? Contact us for a FREE valuation!

Our team is ready to help you sell your home for the highest possible price ASAP

Bought with Skip Reed • Bressi Ranch Realty
GET MORE INFORMATION

Najla Dearie Wehbe Dipp
Broker Associate | License ID: 02024371
Broker Associate License ID: 02024371




