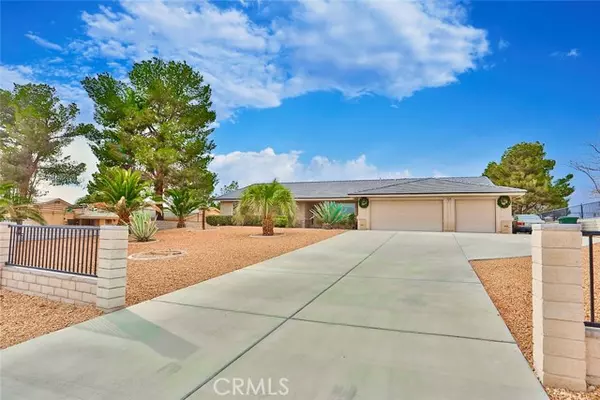For more information regarding the value of a property, please contact us for a free consultation.
Key Details
Sold Price $422,500
Property Type Single Family Home
Sub Type Detached
Listing Status Sold
Purchase Type For Sale
Square Footage 2,256 sqft
Price per Sqft $187
MLS Listing ID CV21265221
Sold Date 02/08/22
Style Detached
Bedrooms 4
Full Baths 2
Half Baths 1
Construction Status Turnkey,Updated/Remodeled
HOA Fees $194/mo
HOA Y/N Yes
Year Built 2005
Lot Size 0.459 Acres
Acres 0.4591
Lot Dimensions 100' x 200'
Property Description
Welcome home! This home shows real pride of ownership from the original owners. Located in the Silver Lakes Equestrian Estates on almost a half acre with a 3 car garage and RV access and parking. This super clean home is a split floor plan. The huge master suite is on one side of the house with a separate entrance. The master bedroom includes a fireplace, ceiling fan and the bathroom has a double sink granite topped vanity, step in shower and extra large walk-in closet. The center of this gorgeous home focuses around the fabulous kitchen with it's massive breakfast bar island that is open to the living room. In the kitchen there are newer stainless appliances, granite counter tops, a dining area and a full pantry. Stay cozy in the living room with it's beautiful gas fireplace and vaulted ceiling. The formal dining room is in the front of the home and the perfect size with plenty of natural light. There are 4 bedrooms total, with 1 currently being used as an office. The guest bedrooms are spacious in size, have ceiling fans, mirrored closet doors and located on the opposite side of the house and have a full bathroom between them in the hallway. The laundry room is conveniently located inside, with a lot of cabinets, drawers, a granite topped sink and a half bathroom. All this and immaculate landscaping both in front and back of this property. There is a covered patio 3/4 the length of the house and a huge shed in back with still room to add a swimming pool if you so desire. This private community includes golf, golf pro shop, 2 lakes, 2 beach/playground areas (grassy area an
Welcome home! This home shows real pride of ownership from the original owners. Located in the Silver Lakes Equestrian Estates on almost a half acre with a 3 car garage and RV access and parking. This super clean home is a split floor plan. The huge master suite is on one side of the house with a separate entrance. The master bedroom includes a fireplace, ceiling fan and the bathroom has a double sink granite topped vanity, step in shower and extra large walk-in closet. The center of this gorgeous home focuses around the fabulous kitchen with it's massive breakfast bar island that is open to the living room. In the kitchen there are newer stainless appliances, granite counter tops, a dining area and a full pantry. Stay cozy in the living room with it's beautiful gas fireplace and vaulted ceiling. The formal dining room is in the front of the home and the perfect size with plenty of natural light. There are 4 bedrooms total, with 1 currently being used as an office. The guest bedrooms are spacious in size, have ceiling fans, mirrored closet doors and located on the opposite side of the house and have a full bathroom between them in the hallway. The laundry room is conveniently located inside, with a lot of cabinets, drawers, a granite topped sink and a half bathroom. All this and immaculate landscaping both in front and back of this property. There is a covered patio 3/4 the length of the house and a huge shed in back with still room to add a swimming pool if you so desire. This private community includes golf, golf pro shop, 2 lakes, 2 beach/playground areas (grassy area and covered area with BBQ grills), 4 tennis courts, basketball courts, 3 pickleball courts, bocce ball, pool and spa, snack bar and banquet facility. Enjoy the RV park and camping area, Equestrian Center with inside and outside stalls and 24 hours security! Put this one at the top of your list!
Location
State CA
County San Bernardino
Area Helendale (92342)
Zoning RS-20M
Interior
Interior Features Granite Counters, Pantry, Recessed Lighting
Cooling Central Forced Air
Flooring Carpet, Tile
Fireplaces Type FP in Living Room, FP in Master BR, Gas
Equipment Dishwasher, Disposal, Microwave, Water Line to Refr
Appliance Dishwasher, Disposal, Microwave, Water Line to Refr
Laundry Laundry Room, Inside
Exterior
Exterior Feature Stucco, Frame
Parking Features Garage - Two Door
Garage Spaces 3.0
Fence Wrought Iron
Pool Community/Common, Association
Utilities Available Electricity Connected, Natural Gas Connected, Sewer Connected, Water Connected
View Mountains/Hills, Neighborhood
Roof Type Tile/Clay
Total Parking Spaces 17
Building
Story 1
Sewer Public Sewer
Water Public
Architectural Style Traditional
Level or Stories 1 Story
Construction Status Turnkey,Updated/Remodeled
Others
Acceptable Financing Cash, Conventional, FHA, VA, Submit
Listing Terms Cash, Conventional, FHA, VA, Submit
Special Listing Condition Standard
Read Less Info
Want to know what your home might be worth? Contact us for a FREE valuation!

Our team is ready to help you sell your home for the highest possible price ASAP

Bought with AMANDA VAAGE • FIRST TEAM REAL ESTATE
GET MORE INFORMATION

Najla Dearie Wehbe Dipp
Broker Associate | License ID: 02024371
Broker Associate License ID: 02024371




