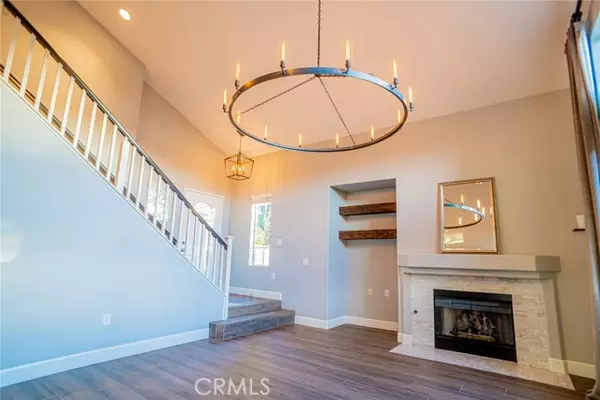For more information regarding the value of a property, please contact us for a free consultation.
Key Details
Sold Price $540,000
Property Type Single Family Home
Sub Type Detached
Listing Status Sold
Purchase Type For Sale
Square Footage 1,660 sqft
Price per Sqft $325
MLS Listing ID CV21254158
Sold Date 01/07/22
Style Detached
Bedrooms 3
Full Baths 2
Half Baths 1
HOA Fees $72/mo
HOA Y/N Yes
Year Built 2003
Lot Size 6,534 Sqft
Acres 0.15
Property Description
This is the one! Conveniently located in the desirable Chapman Heights golf course community, this beautiful home is also just a short drive, bike ride or walk from schools, shopping, grocery stores and restaurants. Known for being a quiet and safe neighborhood, this location is a perfect place for your family to get established. It exhibits excellent energy efficiency with low utility costs, an open feel with vaulted ceilings and light and bright rooms with an abundance of windows. Updated design includes gray painted walls, wood look large format tile flooring downstairs, carpet with upgraded foam pad upstairs, large baseboards, a gas fireplace for those cool winter nights, an indoor laundry room, window blinds throughout, dramatic oversized drapery, a custom built chandelier, granite countertops, and stylish stainless steel appliances. Enjoy phenomenal sunset views from the private back yard (and an excellent firework display on the 4th of July), often cooled by gentle breezes in the afternoon. Large back patio includes solid cedar wood pergola complete with string lighting detailed with a potted lemon and lime tree. This is a much-desired home, act fast!
This is the one! Conveniently located in the desirable Chapman Heights golf course community, this beautiful home is also just a short drive, bike ride or walk from schools, shopping, grocery stores and restaurants. Known for being a quiet and safe neighborhood, this location is a perfect place for your family to get established. It exhibits excellent energy efficiency with low utility costs, an open feel with vaulted ceilings and light and bright rooms with an abundance of windows. Updated design includes gray painted walls, wood look large format tile flooring downstairs, carpet with upgraded foam pad upstairs, large baseboards, a gas fireplace for those cool winter nights, an indoor laundry room, window blinds throughout, dramatic oversized drapery, a custom built chandelier, granite countertops, and stylish stainless steel appliances. Enjoy phenomenal sunset views from the private back yard (and an excellent firework display on the 4th of July), often cooled by gentle breezes in the afternoon. Large back patio includes solid cedar wood pergola complete with string lighting detailed with a potted lemon and lime tree. This is a much-desired home, act fast!
Location
State CA
County San Bernardino
Area Riv Cty-Yucaipa (92399)
Interior
Cooling Central Forced Air
Flooring Carpet, Tile
Fireplaces Type FP in Living Room
Laundry Inside
Exterior
Parking Features Direct Garage Access, Garage
Garage Spaces 2.0
View Valley/Canyon
Total Parking Spaces 2
Building
Lot Description Sidewalks, Sprinklers In Front, Sprinklers In Rear
Story 2
Lot Size Range 4000-7499 SF
Sewer Public Sewer
Water Public
Level or Stories 2 Story
Others
Acceptable Financing Cash, Conventional, FHA, Land Contract, VA, Cash To Existing Loan, Cash To New Loan
Listing Terms Cash, Conventional, FHA, Land Contract, VA, Cash To Existing Loan, Cash To New Loan
Special Listing Condition Standard
Read Less Info
Want to know what your home might be worth? Contact us for a FREE valuation!

Our team is ready to help you sell your home for the highest possible price ASAP

Bought with SCOTT GUYSON • RE/MAX TIME REALTY
GET MORE INFORMATION

Najla Dearie Wehbe Dipp
Broker Associate | License ID: 02024371
Broker Associate License ID: 02024371




