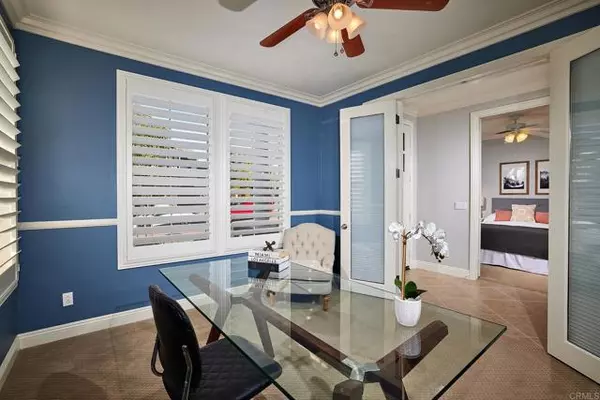For more information regarding the value of a property, please contact us for a free consultation.
Key Details
Sold Price $2,200,000
Property Type Single Family Home
Sub Type Detached
Listing Status Sold
Purchase Type For Sale
Square Footage 3,272 sqft
Price per Sqft $672
MLS Listing ID NDP2201196
Sold Date 04/01/22
Style Detached
Bedrooms 4
Full Baths 3
Half Baths 1
Construction Status Turnkey
HOA Fees $265/mo
HOA Y/N Yes
Year Built 2005
Lot Size 5,927 Sqft
Acres 0.1361
Property Description
Gorgeous Bressi Ranch Craftsman-style home with charming curb appeal and prime location is flooded with an abundance of natural light and features a newly renovated first floor en-suite, owned oversized solar system w/10KWh battery and 3 car garage with epoxy floors. Classic exterior boasts wood siding & elevated brickwork steps to a welcoming covered front porch. Enter home to find guest bedroom, formal den or executive office with french doors, formal dining room and entryway that opens to grand foyer with soaring ceilings to second floor. Open concept great room with custom built-ins, flows into kitchen with a large eat-in nook, spacious walk-in pantry, large island with new porcelain sink, granite countertops throughout, stainless steel appliances including counter depth refrigerator, double ovens, new microwave and new dishwasher. Built-in desk nook is perfect for work or study. Entire second floor hallways open to first floor below and are bathed in sunlight throughout. Generously sized primary bedroom is light and bright and flows into newly renovated bathroom which includes a vanity and extra spacious walk-in closet with Elf closet system. Two additional bedrooms upstairs, full bath and laundry room with new washer and dryer. Upstairs loft with french doors is perfect for a teen room, office or home gym. Large backyard with covered patio & fire pit provides the perfect space to relax and entertain family and friends. Additional features include, surround sound, custom wood shutters and crown moulding throughout, whole house fan & water conditioning system, Ecobee sy
Gorgeous Bressi Ranch Craftsman-style home with charming curb appeal and prime location is flooded with an abundance of natural light and features a newly renovated first floor en-suite, owned oversized solar system w/10KWh battery and 3 car garage with epoxy floors. Classic exterior boasts wood siding & elevated brickwork steps to a welcoming covered front porch. Enter home to find guest bedroom, formal den or executive office with french doors, formal dining room and entryway that opens to grand foyer with soaring ceilings to second floor. Open concept great room with custom built-ins, flows into kitchen with a large eat-in nook, spacious walk-in pantry, large island with new porcelain sink, granite countertops throughout, stainless steel appliances including counter depth refrigerator, double ovens, new microwave and new dishwasher. Built-in desk nook is perfect for work or study. Entire second floor hallways open to first floor below and are bathed in sunlight throughout. Generously sized primary bedroom is light and bright and flows into newly renovated bathroom which includes a vanity and extra spacious walk-in closet with Elf closet system. Two additional bedrooms upstairs, full bath and laundry room with new washer and dryer. Upstairs loft with french doors is perfect for a teen room, office or home gym. Large backyard with covered patio & fire pit provides the perfect space to relax and entertain family and friends. Additional features include, surround sound, custom wood shutters and crown moulding throughout, whole house fan & water conditioning system, Ecobee system, updated granite countertops and new fixtures in all bathrooms, fans in all bedrooms and new screens on bedroom windows. Walk to Bressi Village shops and restaurants, pool, parks, Pacific Ridge School and Poinsettia Elementary. Bressi Ranch is a short drive to Carlsbad State Beaches and Legoland.
Location
State CA
County San Diego
Area Carlsbad (92009)
Building/Complex Name Gardenside
Zoning R-1:SINGLE
Interior
Cooling Central Forced Air
Flooring Carpet, Tile
Fireplaces Type FP in Family Room, Gas Starter
Equipment Dishwasher, Disposal, Microwave, Refrigerator, 6 Burner Stove, Double Oven, Gas Oven, Gas Stove, Ice Maker, Gas Cooking
Appliance Dishwasher, Disposal, Microwave, Refrigerator, 6 Burner Stove, Double Oven, Gas Oven, Gas Stove, Ice Maker, Gas Cooking
Laundry Laundry Room
Exterior
Garage Spaces 3.0
Pool Community/Common, Association
Roof Type Tile/Clay
Total Parking Spaces 5
Building
Lot Description Curbs, Sidewalks, Sprinklers In Front, Sprinklers In Rear
Story 2
Lot Size Range 4000-7499 SF
Sewer Public Sewer
Water Public
Architectural Style Craftsman, Craftsman/Bungalow
Level or Stories 2 Story
Construction Status Turnkey
Schools
Elementary Schools Carlsbad Unified School District
Middle Schools Carlsbad Unified School District
High Schools Carlsbad Unified School District
Others
Acceptable Financing Cash, Conventional, FHA
Listing Terms Cash, Conventional, FHA
Special Listing Condition Standard
Read Less Info
Want to know what your home might be worth? Contact us for a FREE valuation!

Our team is ready to help you sell your home for the highest possible price ASAP

Bought with Vicki Johnson • eXp Realty of California, Inc
GET MORE INFORMATION

Najla Dearie Wehbe Dipp
Broker Associate | License ID: 02024371
Broker Associate License ID: 02024371




