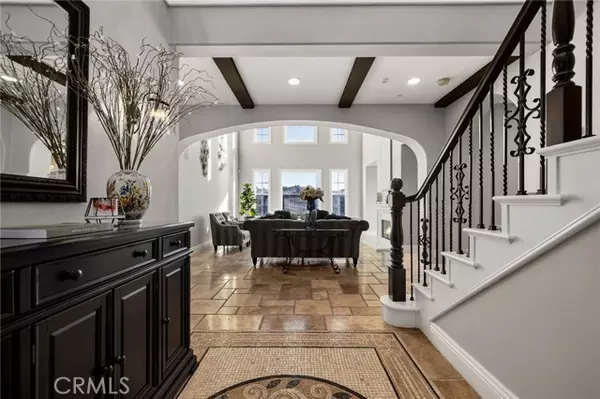UPDATED:
01/22/2025 10:00 AM
Key Details
Property Type Single Family Home
Sub Type Detached
Listing Status Active
Purchase Type For Sale
Square Footage 5,202 sqft
Price per Sqft $595
MLS Listing ID OC25012524
Style Detached
Bedrooms 4
Full Baths 4
Half Baths 1
Construction Status Turnkey
HOA Fees $475/mo
HOA Y/N Yes
Year Built 2007
Lot Size 0.364 Acres
Acres 0.3638
Property Description
This stunning Mediterranean estate is located in the prestigious Vellano Country Club community. Upon entering through the steel front gate, you are greeted by a dramatic open foyer and an inviting outdoor space featuring a fireplace, fountain, and lush landscaping that creates a serene and captivating atmosphere. Crafted with exceptional quality and attention to detail, this 5,200 sqft masterpiece is a true testament to fine living. Step through the elegant glass and steel front door into the breathtaking atrium, showcasing a two-story tray ceiling adorned with an imported Italian chandelier. Throughout the home, youll find exquisite Mediterranean-inspired faux painting that adds warmth and sophistication. The living room boasts soaring wood-beamed ceilings, while the adjacent dining room features a grand fireplace, perfect for hosting memorable gatherings. The spacious family room offers another cozy fireplace and is the ideal spot for enjoying your favorite shows. The chefs kitchen is a culinary dream, equipped with double islands, top-of-the-line Viking stainless steel appliances, a butlers pantry, and elegant custom cabinetry. For wine enthusiasts, there is a dry bar and a dedicated wine room. On the first level, youll find a private library conveniently located near the main foyer. The luxurious master suite is also on this floor, featuring two walk-in closets, a romantic fireplace, and a cozy sitting area for watching TV. An office is located adjacent to the master suite, offering a functional and tranquil workspace. The outdoor patio is an entertainers dream, complete with a built-in BBQ grill, refrigerator, granite countertops, a long bar, and a mounted TV. From the patio, enjoy breathtaking views of the golf course and sparkling city lights, making every evening a picturesque retreat.
Location
State CA
County San Bernardino
Area Chino Hills (91709)
Interior
Interior Features 2 Staircases, Beamed Ceilings, Recessed Lighting
Heating Natural Gas
Cooling Central Forced Air, Energy Star, Gas, Dual
Flooring Carpet, Stone, Tile
Fireplaces Type FP in Dining Room, FP in Family Room, FP in Living Room, Patio/Outdoors, Other/Remarks, Gas, See Through, Two Way
Equipment Dishwasher, Microwave, Refrigerator, Water Softener, 6 Burner Stove, Double Oven, Freezer, Gas Oven, Ice Maker, Water Line to Refr, Water Purifier
Appliance Dishwasher, Microwave, Refrigerator, Water Softener, 6 Burner Stove, Double Oven, Freezer, Gas Oven, Ice Maker, Water Line to Refr, Water Purifier
Laundry Laundry Room, Inside
Exterior
Parking Features Direct Garage Access, Garage, Garage - Single Door, Garage - Two Door, Garage Door Opener
Garage Spaces 4.0
Pool Private, Heated, Waterfall
Community Features Horse Trails
Complex Features Horse Trails
Utilities Available Electricity Available, Electricity Connected, Natural Gas Available, Natural Gas Connected, Sewer Available, Water Available, Sewer Connected, Water Connected
View Golf Course, Mountains/Hills, Panoramic, Other/Remarks, Trees/Woods, City Lights
Total Parking Spaces 4
Building
Lot Description Curbs, Sidewalks, Landscaped, Sprinklers In Front, Sprinklers In Rear
Story 2
Sewer Public Sewer, Sewer Paid
Water Other/Remarks, Public
Architectural Style Mediterranean/Spanish
Level or Stories 2 Story
Construction Status Turnkey
Others
Monthly Total Fees $475
Miscellaneous Foothills,Gutters,Mountainous,Storm Drains,Suburban
Acceptable Financing Cash To New Loan
Listing Terms Cash To New Loan
Special Listing Condition Standard

GET MORE INFORMATION
Najla Dearie Wehbe Dipp
Broker Associate | License ID: 02024371
Broker Associate License ID: 02024371




