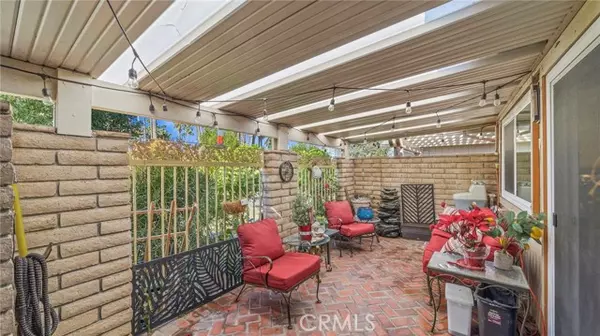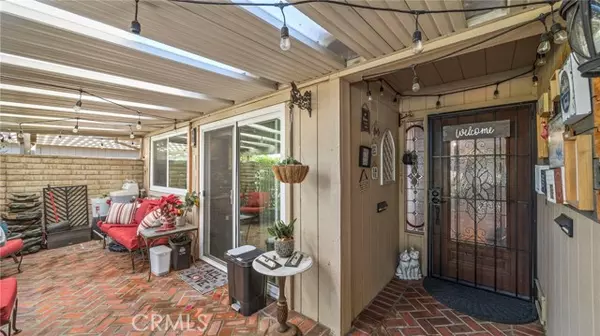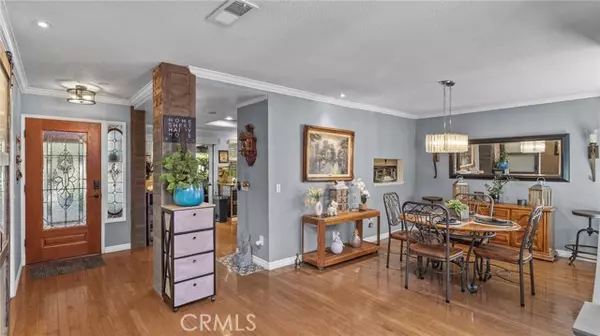UPDATED:
01/21/2025 09:52 AM
Key Details
Property Type Townhouse
Sub Type Townhome
Listing Status Active
Purchase Type For Sale
Square Footage 2,030 sqft
Price per Sqft $304
MLS Listing ID IV24231855
Style Townhome
Bedrooms 2
Full Baths 2
Half Baths 1
Construction Status Turnkey
HOA Fees $455/mo
HOA Y/N Yes
Year Built 1978
Property Description
Discover one of Riverside's prime living locations....the sought-after Victoria Neighborhood, featuring the Palm Terrace Townhome Community. This beautifully remodeled Condo has 2,030 square feet of living space and features 2 Bedrooms 2-1/2 baths and a office or reading room. Remodeled kitchen with granite counter tops, pull out cabinet shelves with lots of cabinets and a bright sunny separate formal dining and family room with vaulted beamed ceilings, marble covered fireplace, wet bar for entertaining your guests. Bask in the three completely remodeled bathrooms with a new large sit-down shower and a free-standing soaking tub. Enjoy the center atrium and skylight in Family Room that adds sunny natural beauty indoors creating a serene ambiance that complements the homes overall allure. Newly upgraded carpet and wood flooring throughout, new doors, crown molding and baseboards. A large, attached patio on the side of condo and an additional private patio in front for small family gatherings. Condo is situated in a prime location across from the gated pool area and guest parking. Youre just minutes from schools, shopping, Victoria Country Club, freeways and a variety of culinary delights. The famous Mission Inn is located just a few miles away, offering you a gateway to the city's vibrant atmosphere. Gated RV parking is available on site. Complete with two car garages and extra parking. If youre looking for a condo that offers a haven of style, comfort and modern convenience you must see this gem! Welcome to Palm Terrace! Electric car charging station.
Location
State CA
County Riverside
Area Riv Cty-Riverside (92506)
Zoning R1
Interior
Interior Features Bar, Beamed Ceilings, Granite Counters, Recessed Lighting, Track Lighting, Wet Bar, Phone System, Unfurnished
Heating Natural Gas
Cooling Central Forced Air, Electric
Flooring Carpet, Wood
Fireplaces Type FP in Family Room, Gas
Equipment Dishwasher, Gas Oven, Gas Stove, Self Cleaning Oven, Vented Exhaust Fan
Appliance Dishwasher, Gas Oven, Gas Stove, Self Cleaning Oven, Vented Exhaust Fan
Laundry Garage
Exterior
Exterior Feature Brick, Wood, Concrete
Parking Features Direct Garage Access, Garage - Two Door, Garage Door Opener
Garage Spaces 2.0
Pool Association, Gunite, Fenced
Utilities Available Cable Connected, Electricity Connected, Natural Gas Connected, Phone Connected, Underground Utilities, Sewer Connected, Water Connected
Roof Type Composition
Total Parking Spaces 2
Building
Lot Description Landscaped, Sprinklers In Front, Sprinklers In Rear
Story 1
Sewer Public Sewer
Architectural Style Contemporary
Level or Stories 1 Story
Construction Status Turnkey
Others
Monthly Total Fees $455
Miscellaneous Suburban
Acceptable Financing VA, Cash To New Loan
Listing Terms VA, Cash To New Loan
Special Listing Condition Standard

GET MORE INFORMATION
Najla Dearie Wehbe Dipp
Broker Associate | License ID: 02024371
Broker Associate License ID: 02024371




