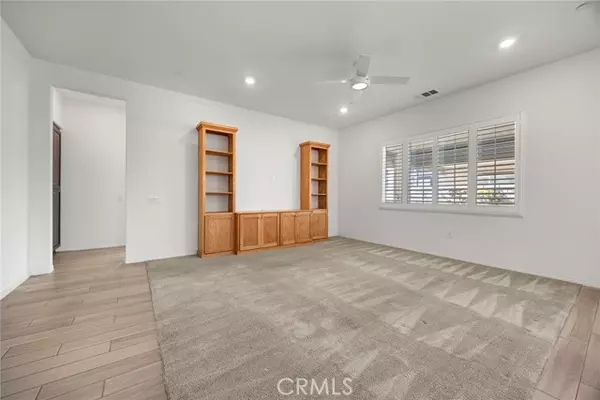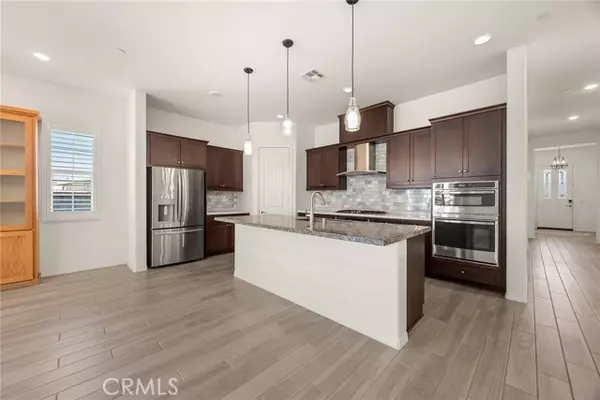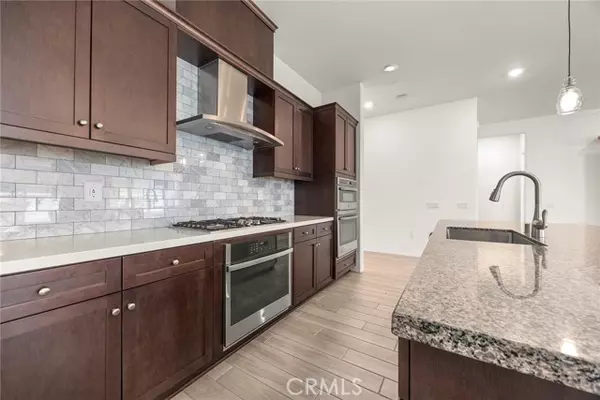UPDATED:
01/22/2025 10:00 AM
Key Details
Property Type Single Family Home
Sub Type Detached
Listing Status Active
Purchase Type For Sale
Square Footage 2,135 sqft
Price per Sqft $398
MLS Listing ID PW25008368
Style Detached
Bedrooms 3
Full Baths 2
Half Baths 1
Construction Status Turnkey
HOA Fees $279/mo
HOA Y/N Yes
Year Built 2020
Lot Size 5,722 Sqft
Acres 0.1314
Property Description
Welcome to this luxurious turnkey home in the highly sought-after Esperanza 55+ Active Adult Community. This beautifully upgraded 2,135 sqft home features 2 bedrooms, 2.5 bathrooms, and a versatile den/office that can easily serve as a third bedroom. Move-in ready, this home offers a seamless blend of comfort and modern elegance. Step through the landscaped entrance into an open floor plan with high ceilings, recessed lighting, plantation shutters, and long plank tile flooring throughout. Both bedrooms include ceiling fans and ensuite bathrooms for maximum convenience, with the primary suite offering direct backyard access, dual vanities, a walk-in shower with stone tile flooring, and a spacious walk-in closet. The chefs kitchen is a standout, featuring stainless steel appliances, dual ovens, a microwave, an included refrigerator, an upgraded backsplash, granite countertops, and a large island with an upgraded countertop and sink. Additional touches include a hallway countertop, upgraded mirrors, and custom shelving. The living room is perfect for relaxation, showcasing a custom-built TV unit with bookshelves. Every detail has been considered, from ceiling fans in all rooms to upgraded fixtures in the master bath. The garage is equipped with a 220v outlet, with an additional 220v outlet in the gazebo. The home has 8 solar panels. The backyard is a private retreat, complete with a gazebo, barbecue area, fire table, and extra storage cabinets. Modern conveniences abound, including a whole-house fan, upgraded electrical, and smart home features. Residents enjoy access to exceptional community amenities such as pickleball, bocce ball, a pool, gym, clubhouse, and more. Conveniently located near the 15 Freeway and shopping, this home offers an unparalleled lifestyle for active adults.
Location
State CA
County San Bernardino
Area Ontario (91761)
Interior
Interior Features Copper Plumbing Full, Granite Counters, Recessed Lighting
Cooling Central Forced Air, High Efficiency, Whole House Fan
Flooring Carpet, Tile
Equipment Disposal, Dryer, Microwave, Washer, Double Oven, Gas Oven, Gas Stove
Appliance Disposal, Dryer, Microwave, Washer, Double Oven, Gas Oven, Gas Stove
Laundry Laundry Room, Inside
Exterior
Parking Features Garage
Garage Spaces 2.0
Fence Excellent Condition
Pool Community/Common, Association
View Mountains/Hills, Neighborhood, Peek-A-Boo
Roof Type Tile/Clay
Total Parking Spaces 2
Building
Lot Description Curbs, Sidewalks, Landscaped
Story 1
Lot Size Range 4000-7499 SF
Sewer Public Sewer
Water Public
Architectural Style Modern
Level or Stories 1 Story
Construction Status Turnkey
Others
Senior Community Other
Monthly Total Fees $421
Miscellaneous Gutters,Suburban
Acceptable Financing Cash, Conventional, VA
Listing Terms Cash, Conventional, VA
Special Listing Condition Standard

GET MORE INFORMATION
Najla Dearie Wehbe Dipp
Broker Associate | License ID: 02024371
Broker Associate License ID: 02024371




