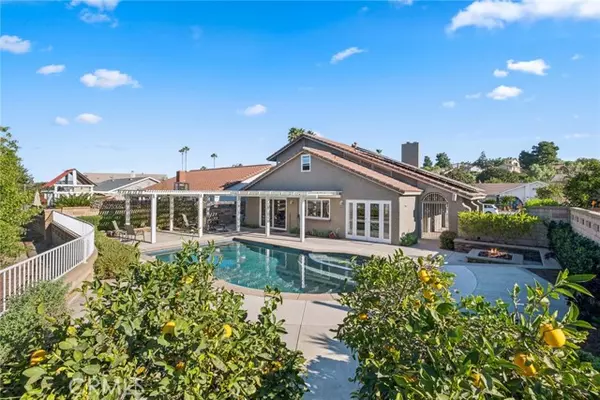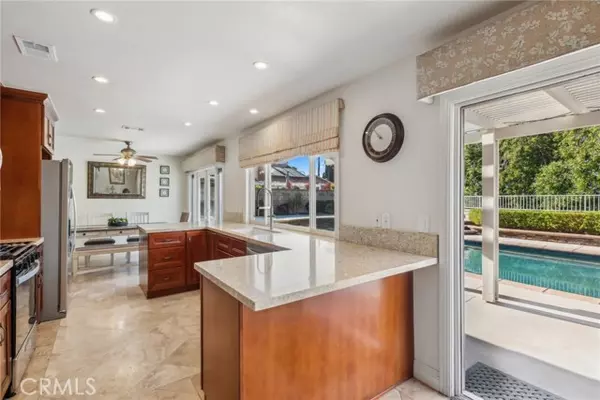UPDATED:
01/22/2025 10:00 AM
Key Details
Property Type Single Family Home
Sub Type Detached
Listing Status Active
Purchase Type For Sale
Square Footage 1,903 sqft
Price per Sqft $727
MLS Listing ID OC25009876
Style Detached
Bedrooms 4
Full Baths 3
Construction Status Updated/Remodeled
HOA Fees $53/mo
HOA Y/N Yes
Year Built 1976
Lot Size 7,150 Sqft
Acres 0.1641
Property Description
This beautiful 4 bedroom 3 bath POOL HOME is situated in the heart of Mission Viejo. This property is definitely a family friendly entertainers delight. The resort style backyard offers a nice sparkling pool, good size jacuzzi, cozy firepit, large patio cover, and has plenty of space for the whole family and their friends. This home sits on a quite cul-de-sac street and is located within close proximity to top-rated schools in an excellent school district. Other features include downstairs bedroom and bathroom, designer tile flooring, new stainless steel appliances, granite countertops, gas fireplace, updated bathrooms, dual pained window, formal dining area, large living room, family room, indoor laundry, walk-in closet, balcony off the primary bedroom, hidden bonus room, ceiling fans, recessed lighting, nice landscape and hard scape, citrus trees, large front yard and much much more...... As a resident of this community you will get to enjoy access to the coveted Lake Mission Viejo, which includes beach areas, boating, BBQ's, Picknick area, concerts and other great events. This house is centrally located to schools, parks, shops, hiking, biking, golf, and the 5 and 405 freeways which makes it convenient to access the many wonderful locations Southern California has to offer, including the beautiful sandy beaches. LOW TAXES and LOW HOA. This home is a must see.......
Location
State CA
County Orange
Area Oc - Mission Viejo (92692)
Interior
Interior Features Balcony, Granite Counters, Recessed Lighting
Cooling Central Forced Air
Flooring Tile
Fireplaces Type FP in Family Room, Gas
Equipment Dishwasher, Microwave, Refrigerator, Gas Stove, Gas Range
Appliance Dishwasher, Microwave, Refrigerator, Gas Stove, Gas Range
Laundry Inside
Exterior
Exterior Feature Stucco
Parking Features Garage
Garage Spaces 2.0
Pool Below Ground, Private, Heated
Utilities Available Natural Gas Connected, Sewer Connected
View Neighborhood
Roof Type Tile/Clay,Barrel
Total Parking Spaces 2
Building
Lot Description Cul-De-Sac, Sidewalks, Landscaped
Story 2
Lot Size Range 4000-7499 SF
Sewer Public Sewer
Water Public
Architectural Style Contemporary
Level or Stories 2 Story
Construction Status Updated/Remodeled
Others
Monthly Total Fees $54
Miscellaneous Foothills,Preserve/Public Land
Acceptable Financing Cash, Conventional, FHA, VA
Listing Terms Cash, Conventional, FHA, VA
Special Listing Condition Standard

GET MORE INFORMATION
Najla Dearie Wehbe Dipp
Broker Associate | License ID: 02024371
Broker Associate License ID: 02024371




