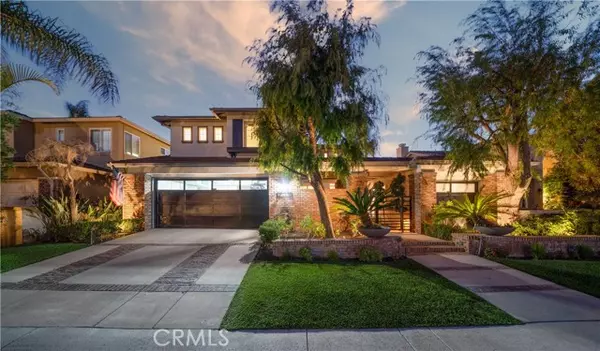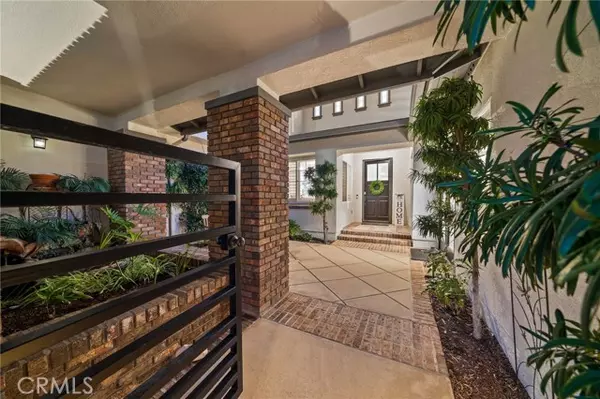UPDATED:
01/21/2025 09:52 AM
Key Details
Property Type Single Family Home
Sub Type Detached
Listing Status Contingent
Purchase Type For Sale
Square Footage 3,100 sqft
Price per Sqft $741
MLS Listing ID OC25008766
Style Detached
Bedrooms 4
Full Baths 2
Half Baths 1
Construction Status Turnkey,Updated/Remodeled
HOA Fees $243/mo
HOA Y/N Yes
Year Built 1997
Lot Size 6,000 Sqft
Acres 0.1377
Property Description
Forever Sweeping Lake Mission Viejo and sunset views from this gorgeous bluff top pool retreat residence in the highly coveted enclave of Canyon Crest Estates. Situated near the end of a great family friendly cul-de-sac the home begins with a welcoming entry courtyard that connects to a highly unique private workshop casita and to the formal entry which leads into a dramatic pool yard and lake view foyer and an architectural gem split staircase. First up is the formal dining room which has great space and is opposed is the relaxing formal living room which features an inviting and cozy fireplace. Next is the oversized entertainers great room which showcases a wall of view windows and a second impressive designer fireplace. Adjacent is a highly functional casual eat-in area with a door directly out to the entertainers patio and flows into a completely updated gourmet kitchen. With custom cabinetry, stylish granite, chef-grade stainless steel appliances, including a Viking 6 burner inset cooktop, Decor double ovens and a Subzero refrigerator this is the kitchen dreams are made of. Upstairs are four chic bedrooms including a stunning primary retreat with captivating lake and sunset views and a dedicated en-suite with a marble dual sink vanity, a jetted tub, a marble shower and a size-able walk-in closet. An updated dual sink vanity guest bath completes the upstairs living areas. Out back the possibilities are endless, and it begins with an sprawling covered deck with a custom built-in BBQ bar, space for multiple view seating areas including an area for a dedicated alfresco dining table, heated pool and spa and mature well-manicured landscaping. With owned solar and too many interior upgrades to list which include wainscoting, crown molding, designer finishes throughout, plantation shutters, and so much more, this home cannot be missed! Residents of this exclusive community enjoy a low HOA fee, which includes access to the clubhouse, three pools, a spa, a full gym, sauna, sports courts, tennis courts, a multipurpose room, park, 24-hour roaming security guards, and multiple gates. Conveniently located near award-winning Blue Ribbon schools, Lake Mission Viejo, shops, and restaurants. This is the one. Welcome Home!
Location
State CA
County Orange
Area Oc - Mission Viejo (92692)
Interior
Interior Features Granite Counters, Pantry, Recessed Lighting, Stone Counters, Two Story Ceilings, Wainscoting, Phone System, Unfurnished
Heating Natural Gas
Cooling Central Forced Air, Electric
Flooring Carpet, Tile, Wood
Fireplaces Type FP in Family Room, FP in Living Room, Gas
Equipment Dishwasher, Disposal, Microwave, Refrigerator, Convection Oven, Double Oven, Gas Oven, Gas Stove, Vented Exhaust Fan, Water Line to Refr
Appliance Dishwasher, Disposal, Microwave, Refrigerator, Convection Oven, Double Oven, Gas Oven, Gas Stove, Vented Exhaust Fan, Water Line to Refr
Laundry Laundry Room, Inside
Exterior
Exterior Feature Stucco, Frame
Parking Features Direct Garage Access, Garage, Garage - Single Door, Garage Door Opener
Garage Spaces 2.0
Fence Stucco Wall, Wrought Iron
Pool Below Ground, Private, Heated
Utilities Available Cable Available, Cable Connected, Electricity Available, Electricity Connected, Natural Gas Available, Natural Gas Connected, Phone Available, Phone Connected, Sewer Available, Water Available, Sewer Connected, Water Connected
View Lake/River, Mountains/Hills, Panoramic, Bluff, Neighborhood, City Lights
Roof Type Concrete,Tile/Clay
Total Parking Spaces 6
Building
Lot Description Cul-De-Sac, Curbs, Sidewalks, Landscaped, Sprinklers In Front, Sprinklers In Rear
Story 2
Lot Size Range 4000-7499 SF
Sewer Public Sewer, Sewer Paid
Water Public
Architectural Style Traditional
Level or Stories 2 Story
Construction Status Turnkey,Updated/Remodeled
Others
Monthly Total Fees $272
Miscellaneous Gutters,Storm Drains,Suburban
Acceptable Financing Cash To New Loan
Listing Terms Cash To New Loan
Special Listing Condition Standard

GET MORE INFORMATION
Najla Dearie Wehbe Dipp
Broker Associate | License ID: 02024371
Broker Associate License ID: 02024371




