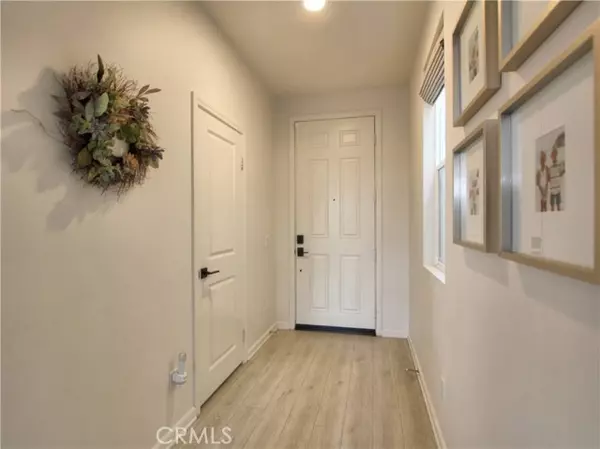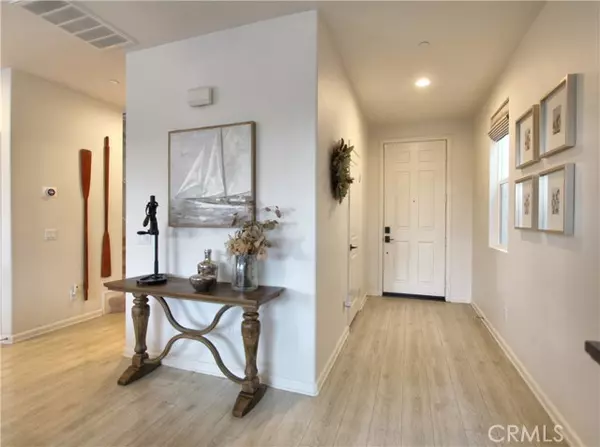REQUEST A TOUR If you would like to see this home without being there in person, select the "Virtual Tour" option and your agent will contact you to discuss available opportunities.
In-PersonVirtual Tour

$3,200
3 Beds
3 Baths
1,984 SqFt
UPDATED:
11/28/2024 04:36 AM
Key Details
Property Type Single Family Home
Sub Type Detached
Listing Status Active
Purchase Type For Rent
Square Footage 1,984 sqft
MLS Listing ID IG24241446
Bedrooms 3
Full Baths 2
Half Baths 1
Property Description
Welcome home to Cansler Way! Looking for a home to lease that's immaculate and loaded with upgrades, amenities, and views?! Well, you've found it! This stunning home features: Almost 2,000 sf. of living space, 3 bedrooms (Primary bedroom is spacious with large primary bathroom/walk-in closet), 3 bathrooms, living room, kitchen (wood cabinetry, center island, custom stone counter tops, upgraded appliances, and pantry), upstairs laundry room, upstairs loft/bonus room and 2-car garage. The backyard features an allumiwood patio, artificial turf, vinyl fencing, block wall, and views of the mountains to the North and Gold Course to the South!
Welcome home to Cansler Way! Looking for a home to lease that's immaculate and loaded with upgrades, amenities, and views?! Well, you've found it! This stunning home features: Almost 2,000 sf. of living space, 3 bedrooms (Primary bedroom is spacious with large primary bathroom/walk-in closet), 3 bathrooms, living room, kitchen (wood cabinetry, center island, custom stone counter tops, upgraded appliances, and pantry), upstairs laundry room, upstairs loft/bonus room and 2-car garage. The backyard features an allumiwood patio, artificial turf, vinyl fencing, block wall, and views of the mountains to the North and Gold Course to the South!
Welcome home to Cansler Way! Looking for a home to lease that's immaculate and loaded with upgrades, amenities, and views?! Well, you've found it! This stunning home features: Almost 2,000 sf. of living space, 3 bedrooms (Primary bedroom is spacious with large primary bathroom/walk-in closet), 3 bathrooms, living room, kitchen (wood cabinetry, center island, custom stone counter tops, upgraded appliances, and pantry), upstairs laundry room, upstairs loft/bonus room and 2-car garage. The backyard features an allumiwood patio, artificial turf, vinyl fencing, block wall, and views of the mountains to the North and Gold Course to the South!
Location
State CA
County San Bernardino
Area Riv Cty-Yucaipa (92399)
Zoning Assessor
Interior
Cooling Central Forced Air
Flooring Carpet, Laminate, Linoleum/Vinyl
Equipment Dishwasher, Disposal, Microwave
Furnishings No
Laundry Laundry Room
Exterior
Garage Spaces 2.0
Roof Type Tile/Clay
Total Parking Spaces 2
Building
Lot Description Curbs, Sidewalks
Story 2
Lot Size Range 1-3999 SF
Level or Stories 2 Story
Others
Pets Description Allowed w/Restrictions
Read Less Info

Listed by BRANDON MIHLD • RE/MAX ADVANTAGE
GET MORE INFORMATION

Najla Dearie Wehbe Dipp
Broker Associate | License ID: 02024371
Broker Associate License ID: 02024371




