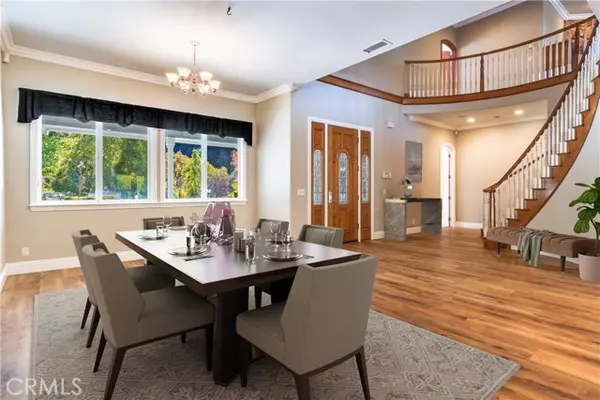
UPDATED:
11/26/2024 04:30 PM
Key Details
Property Type Single Family Home
Sub Type Detached
Listing Status Active
Purchase Type For Sale
Square Footage 5,354 sqft
Price per Sqft $315
MLS Listing ID IG24238042
Style Detached
Bedrooms 5
Full Baths 5
HOA Y/N No
Year Built 2005
Lot Size 2.200 Acres
Acres 2.2
Property Description
This custom home with a 2000 sf RV shop is located in the quaint apple community of Oak Glen. It is nestled along the foothills with 2 creeks running through the property and large majestic oak and pine trees. This spectacular home sits on over two acres of easily accessible, usable land. Generous stone work, large under roof porches and a blend of landscaping with the native ecosystem that creates a spectacular curb appeal. Designed with approximately 5354 square feet of living space, with 5 bedrooms, the primary and one other bedroom are downstairs, 5 baths, separate formal living and dining rooms, an impressive front entry with beautiful spiral staircase, custom open kitchen, with furniture grade cabinetry, quartz counter tops, a Wolf 6 burner cook top and a huge walk-in pantry. Primary retreat with sitting area, two sided fireplace, two walk-in closets, luxurious bath with jetted tub and large walk-in, multi-headed shower. A large loft game room enjoys a wet bar area, 3 upstairs bedrooms, two are guest suites and a centrally located built-in computer work station. This home boasts, three fireplaces, crown molding throughout, central vacuum system, it's own well, (2) 5000 gallon holding tanks and a full on the ground, paid for solar system. Four car finished garage, 2000 sf RV shop with a fabulous retro 50's diner and all the bells and whistles, custom workshop and storage rooms, heaters and a finished loft. Fully lit Retro gas station, drive through and the bell dings, the interior is used for personal storage. So much outdoor fun to be had with the tree house deck, play grounds, picnic areas and horse shoe pit. Driving access throughout the property and the end of a country cul-de-sac location provide easy access. Enjoy living in the Glen where the air is fresh, the temperatures are cooler, the history is rich and the natural beauty abounds. Bring your hopes and dreams and this property will fulfill them.
Location
State CA
County San Bernardino
Area Riv Cty-Yucaipa (92399)
Zoning OG/RL
Interior
Interior Features 2 Staircases, Balcony, Granite Counters, Pantry, Recessed Lighting, Vacuum Central
Cooling Central Forced Air
Flooring Carpet, Laminate, Tile
Fireplaces Type FP in Family Room, Game Room
Equipment Disposal, Microwave, Refrigerator, Solar Panels, 6 Burner Stove, Convection Oven, Double Oven, Electric Oven, Freezer, Gas Stove
Appliance Disposal, Microwave, Refrigerator, Solar Panels, 6 Burner Stove, Convection Oven, Double Oven, Electric Oven, Freezer, Gas Stove
Laundry Laundry Room, Inside
Exterior
Exterior Feature Stucco
Parking Features Direct Garage Access
Garage Spaces 10.0
Fence Wrought Iron
Community Features Horse Trails
Complex Features Horse Trails
Utilities Available Electricity Connected, Propane, Sewer Not Available
View Mountains/Hills, City Lights
Roof Type Tile/Clay
Total Parking Spaces 10
Building
Lot Description Landscaped, Sprinklers In Front, Sprinklers In Rear
Story 2
Water Well
Level or Stories 2 Story
Others
Monthly Total Fees $82
Miscellaneous Preserve/Public Land,Rural
Acceptable Financing Cash, Conventional
Listing Terms Cash, Conventional
Special Listing Condition Standard

GET MORE INFORMATION

Najla Dearie Wehbe Dipp
Broker Associate | License ID: 02024371
Broker Associate License ID: 02024371




