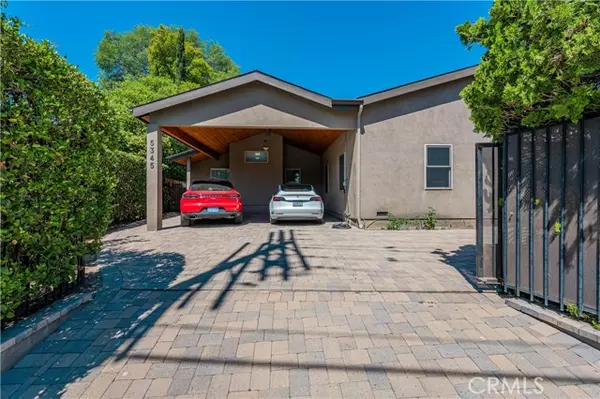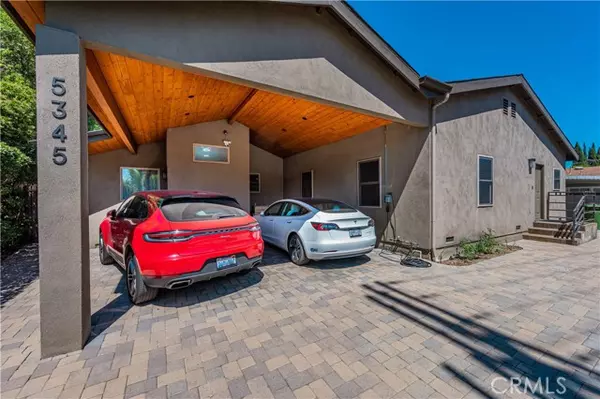
UPDATED:
11/21/2024 04:02 PM
Key Details
Property Type Single Family Home
Sub Type Detached
Listing Status Active
Purchase Type For Sale
Square Footage 2,762 sqft
Price per Sqft $470
MLS Listing ID SR24238029
Style Detached
Bedrooms 4
Full Baths 3
Construction Status Turnkey
HOA Y/N No
Year Built 1954
Lot Size 8,535 Sqft
Acres 0.1959
Property Description
Welcome to this 4 bedroom & 3 bathroom home in desirable Woodland Hills! Boasting over 2700 sq ft this home is located in a wonderful award-winning El Camino Real school district for all ages K-12. This turnkey gem has been remodeled with attention to detail; completely updated kitchen with the latest stainless steel appliances , updated plumbing throughout, tankless water heaters and the list goes on! As you enter this magnificent home you immediately notice the incredible open floor plan, leading to the living & dining room accented by recessed lighting throughout. Adjacent to the living room, a short walk will lead you to two of the four bedrooms, and the guest bathroom. Walk through the beautifully updated kitchen, passing by the third airy bedroom, you will be amazed at the huge master suite. The massive walk in closet loaded has an abundance of space. Luxury master suite leads out to your own private oasis! Entertain your guests in the brand new pool with fountains galore. Brand new outdoor kitchen with thoughtfully added cooler and all the bells and whistles will have your guests lined up in the spacious back yard. Dont care too much to cooking? Well then sit back, and enjoy some relaxation while you stay warm with the luxurious heated tiles throughout the patio! With Ventura Blvd just a hop and a skip away, shopping is a breeze, not to mention conveniently near to 101 and 405 freeways. This one won't last! Come see this modern entertainers delight in person and see for yourself!
Location
State CA
County Los Angeles
Area Woodland Hills (91367)
Zoning LAR1
Interior
Interior Features Copper Plumbing Full, Pantry, Recessed Lighting, Vacuum Central
Cooling Central Forced Air, Other/Remarks
Flooring Tile, Wood, Other/Remarks
Fireplaces Type FP in Living Room
Equipment Dishwasher, Refrigerator, 6 Burner Stove, Double Oven, Gas Oven, Vented Exhaust Fan
Appliance Dishwasher, Refrigerator, 6 Burner Stove, Double Oven, Gas Oven, Vented Exhaust Fan
Laundry Laundry Room
Exterior
Exterior Feature Stucco
Garage Gated
Fence Other/Remarks, Wrought Iron, Chain Link
Pool Below Ground, Private, See Remarks, Permits, Filtered
Utilities Available Electricity Available, Natural Gas Connected, See Remarks, Sewer Connected, Water Connected
View Pool
Roof Type Composition
Total Parking Spaces 2
Building
Lot Description Sidewalks
Story 1
Lot Size Range 7500-10889 SF
Sewer Public Sewer
Water Other/Remarks, Public
Level or Stories 1 Story
Construction Status Turnkey
Others
Monthly Total Fees $32
Miscellaneous Suburban
Acceptable Financing Cash, Conventional, FHA, Lease Option, VA, Cash To New Loan
Listing Terms Cash, Conventional, FHA, Lease Option, VA, Cash To New Loan
Special Listing Condition Standard

GET MORE INFORMATION

Najla Dearie Wehbe Dipp
Broker Associate | License ID: 02024371
Broker Associate License ID: 02024371




