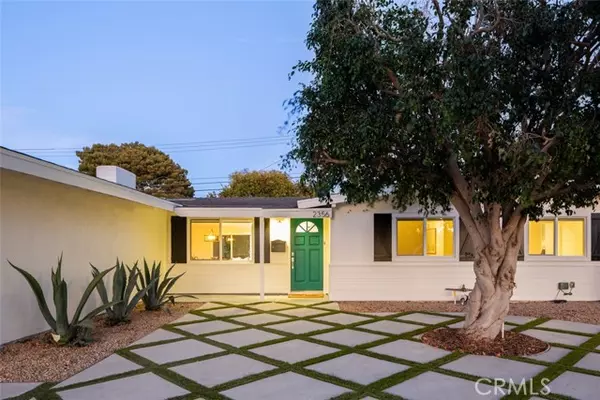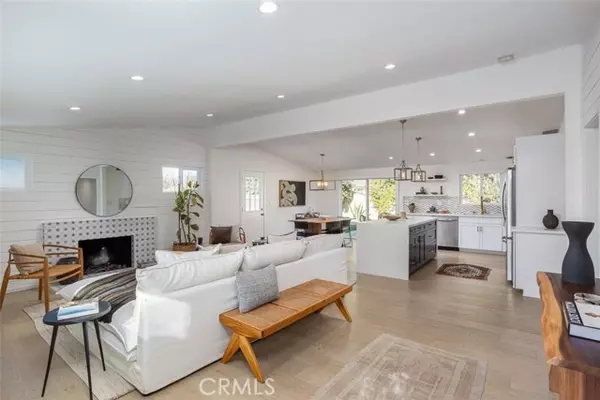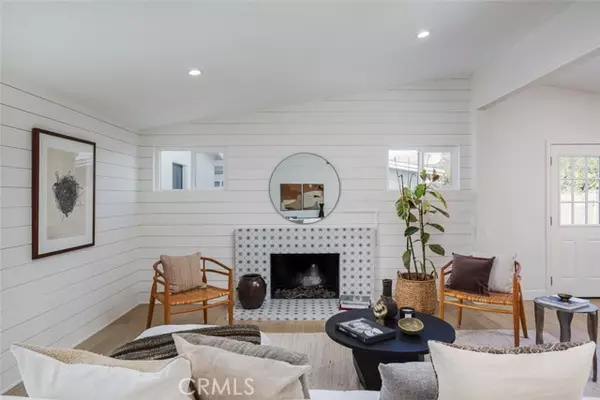
OPEN HOUSE
Sat Nov 23, 12:00pm - 4:00pm
Sun Nov 24, 12:00pm - 4:00pm
UPDATED:
11/22/2024 03:48 PM
Key Details
Property Type Single Family Home
Sub Type Detached
Listing Status Active
Purchase Type For Sale
Square Footage 1,514 sqft
Price per Sqft $1,119
MLS Listing ID OC24235978
Style Detached
Bedrooms 4
Full Baths 2
Construction Status Updated/Remodeled
HOA Y/N No
Year Built 1958
Lot Size 7,000 Sqft
Acres 0.1607
Property Description
This beautifully upgraded and professionally designed modern single-level home in College Park features four bedrooms and two bathrooms. Recently remodeled, the home boasts upgraded flooring, new baseboards, dual-pane windows, a dual-pane slider, and recessed lighting throughout. It also includes a new HVAC system and a complete electrical rewire with a 200-amp panel. The kitchen is a chef's delight with a spacious island for seating, stainless steel appliances, upgraded stone countertops, a custom backsplash, and brand-new custom cabinets. The open-concept design seamlessly connects the family room, dining area, and kitchen into one expansive great room, with the family room offering a cozy fireplace. The primary bedroom includes a luxurious en suite with modern finishes, while the guest bathroom mirrors these contemporary touches. Additional features include a two-car garage and a backyard shed for extra storage. The low-maintenance landscaping and backyard patio are ideal for entertaining. The home is conveniently located near fine dining, shopping at South Coast Plaza, and entertainment options. It's close to the OC Fairgrounds, OCC, Vanguard, Costa Mesa High School, Triangle Square, and just a short drive to the Newport Beach Pier. John Wayne Airport is only a 10-minute drive away, with easy freeway access. Experience the Costa Mesa lifestyle at its finest.
Location
State CA
County Orange
Area Oc - Costa Mesa (92626)
Interior
Interior Features Recessed Lighting
Cooling Central Forced Air
Flooring Carpet, Linoleum/Vinyl
Fireplaces Type FP in Living Room
Equipment Dishwasher, Disposal, Microwave, Refrigerator, Freezer, Gas Oven, Gas Stove
Appliance Dishwasher, Disposal, Microwave, Refrigerator, Freezer, Gas Oven, Gas Stove
Laundry Garage
Exterior
Garage Spaces 2.0
Utilities Available Cable Connected, Electricity Connected, Natural Gas Connected, Phone Connected, Sewer Connected, Water Connected
Total Parking Spaces 2
Building
Lot Description Sidewalks
Story 1
Lot Size Range 4000-7499 SF
Sewer Public Sewer
Water Public
Level or Stories 1 Story
Construction Status Updated/Remodeled
Others
Monthly Total Fees $76
Acceptable Financing Submit
Listing Terms Submit
Special Listing Condition Standard

GET MORE INFORMATION

Najla Dearie Wehbe Dipp
Broker Associate | License ID: 02024371
Broker Associate License ID: 02024371




