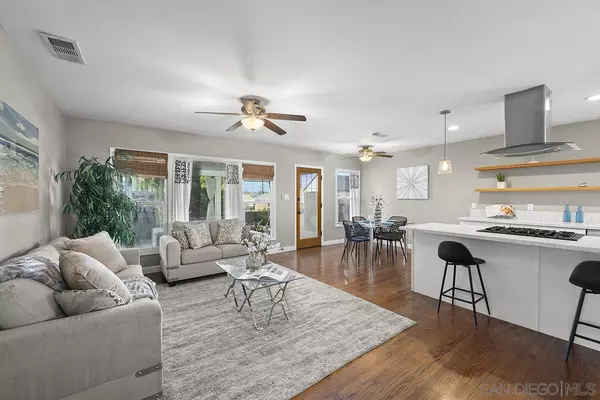
OPEN HOUSE
Sun Nov 24, 1:00pm - 3:00pm
UPDATED:
11/20/2024 08:24 PM
Key Details
Property Type Single Family Home
Sub Type Detached
Listing Status Active
Purchase Type For Sale
Square Footage 1,320 sqft
Price per Sqft $742
Subdivision San Diego
MLS Listing ID 240027204
Style Detached
Bedrooms 3
Full Baths 2
Construction Status Turnkey,Updated/Remodeled
HOA Y/N No
Year Built 1955
Lot Size 5,400 Sqft
Acres 0.12
Property Description
This home is equipped with central heating and air conditioning, controlled by a Honeywell Lyric Wi-Fi thermostat, along with a mini-split AC system controlled by a Sensibo Wi-Fi thermostat in the primary suite for personalized climate control. It also features multiple remote-controlled ceiling fans and a whole-house fan for added comfort. The home includes numerous smart-home features, such as a Ring doorbell, keypad for garage access, and smart Wi-Fi light switches. The second bathroom showcases custom tile work, along with a new vanity and mirrors. Throughout the home, enjoy the elegance of refinished oak wood flooring, dual pane windows, a newer water heater, and vivid LED lighting. The west-facing terraced backyard is perfect for pets, with a lower-level lawn and a relaxing hot tub under the covered back patio, providing great privacy. The yard is beautifully landscaped with palm trees for a true California vibe. The property includes a 1-car garage with EV charging capabilities, additional storage with an 8x7 Rubbermaid shed in the backyard, RV parking, and a spacious driveway that accommodates several vehicles. Located on a quiet street with several original owners, the home offers a strong sense of community while being just a short walk from a shopping center, restaurants, a gas station, and a grocery store. All appliances, including the washer, dryer, refrigerator, and metal storage shelving in the garage, convey with the sale for added convenience. Best of all, there are no HOA fees and no Mello-Roos!
Location
State CA
County San Diego
Community San Diego
Area Del Cerro (92120)
Zoning R-1:SINGLE
Rooms
Master Bedroom 13x12
Bedroom 2 10x10
Bedroom 3 10x10
Living Room 18x12
Dining Room 10x9
Kitchen 16x9
Interior
Interior Features Bathtub, Ceiling Fan, Kitchen Island, Open Floor Plan, Recessed Lighting, Remodeled Kitchen, Shower, Shower in Tub, Stone Counters, Kitchen Open to Family Rm
Heating Electric
Cooling Central Forced Air
Flooring Tile, Wood
Equipment Dishwasher, Disposal, Dryer, Refrigerator, Shed(s), Solar Panels, Washer, Other/Remarks, Range/Stove Hood, Counter Top, Gas Cooking
Steps No
Appliance Dishwasher, Disposal, Dryer, Refrigerator, Shed(s), Solar Panels, Washer, Other/Remarks, Range/Stove Hood, Counter Top, Gas Cooking
Laundry Garage
Exterior
Exterior Feature Stucco
Garage Direct Garage Access, Garage
Garage Spaces 1.0
Fence Partial
Utilities Available Cable Connected, Electricity Connected, Natural Gas Connected, Sewer Connected, Water Connected
View Neighborhood
Roof Type Composition
Total Parking Spaces 4
Building
Lot Description Public Street, Sidewalks, Street Paved
Story 1
Lot Size Range 4000-7499 SF
Sewer Sewer Connected
Water Meter on Property
Level or Stories 1 Story
Construction Status Turnkey,Updated/Remodeled
Schools
Elementary Schools San Diego Unified School District
Middle Schools San Diego Unified School District
High Schools San Diego Unified School District
Others
Ownership Fee Simple
Acceptable Financing Cash, Conventional, FHA, VA
Listing Terms Cash, Conventional, FHA, VA
Pets Description Yes

GET MORE INFORMATION

Najla Dearie Wehbe Dipp
Broker Associate | License ID: 02024371
Broker Associate License ID: 02024371




