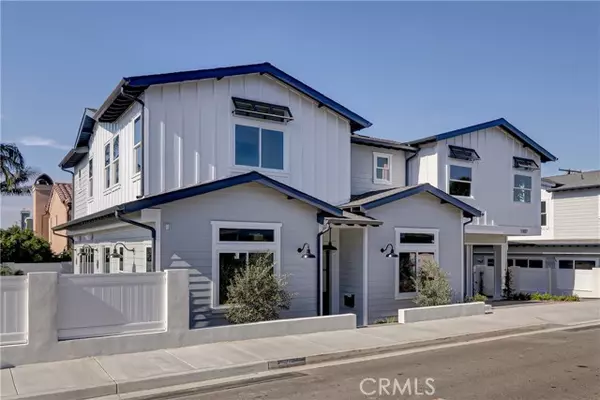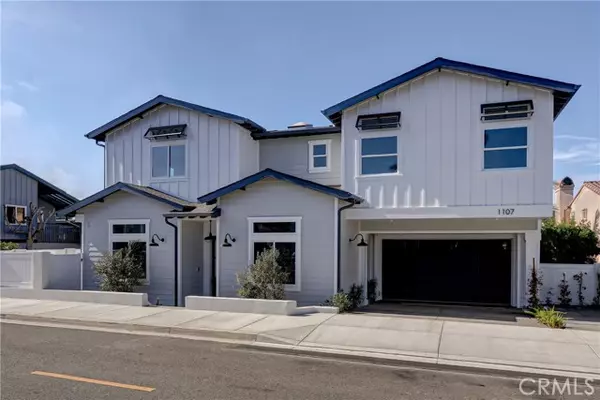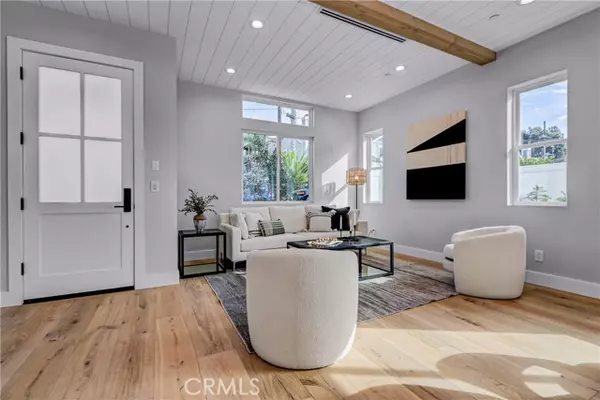
OPEN HOUSE
Sun Nov 24, 1:00pm - 4:00pm
UPDATED:
11/23/2024 04:15 AM
Key Details
Property Type Townhouse
Sub Type Townhome
Listing Status Active
Purchase Type For Sale
Square Footage 3,051 sqft
Price per Sqft $884
MLS Listing ID PV24221437
Style Townhome
Bedrooms 5
Full Baths 5
Half Baths 1
HOA Fees $171/mo
HOA Y/N Yes
Year Built 2024
Lot Size 7,500 Sqft
Acres 0.1722
Property Description
Welcome to 1107 Mackay Lane a luxurious coastal retreat that combines modern elegance with thoughtfully designed spaces. This stunning 5-bedroom, 5-full bathroom home, with an additional powder room, offers ample space for family and guests. The primary bedroom is a true sanctuary, featuring vaulted ceilings, ambient canopy lighting, and one of the homes two electric fireplaces with an exclusive 3-sided glass view and Fire and Ice flame sets, creating a perfect blend of warmth and style. The naturally lit dining room and gourmet kitchen, equipped with a spacious island, custom cabinetry, and high-end appliances, make entertaining effortless and enjoyable. Additional highlights include a 2-car garage, a second electric fireplace in the living area, and designer touches throughout. This home offers a harmonious mix of luxury, comfort, and functionality, making 1107 Mackay Lane the ideal choice for sophisticated coastal living.
Location
State CA
County Los Angeles
Area Redondo Beach (90278)
Interior
Heating Electric
Cooling Central Forced Air, Heat Pump(s), Electric, Gas
Fireplaces Type FP in Dining Room, FP in Family Room, FP in Living Room, Electric
Equipment Solar Panels
Appliance Solar Panels
Laundry Laundry Room
Exterior
Garage Spaces 2.0
Total Parking Spaces 2
Building
Lot Description Sidewalks
Story 2
Lot Size Range 7500-10889 SF
Sewer Public Sewer
Water Public
Level or Stories 2 Story
Others
Monthly Total Fees $171
Miscellaneous Suburban
Acceptable Financing Submit
Listing Terms Submit
Special Listing Condition Standard

GET MORE INFORMATION

Najla Dearie Wehbe Dipp
Broker Associate | License ID: 02024371
Broker Associate License ID: 02024371




