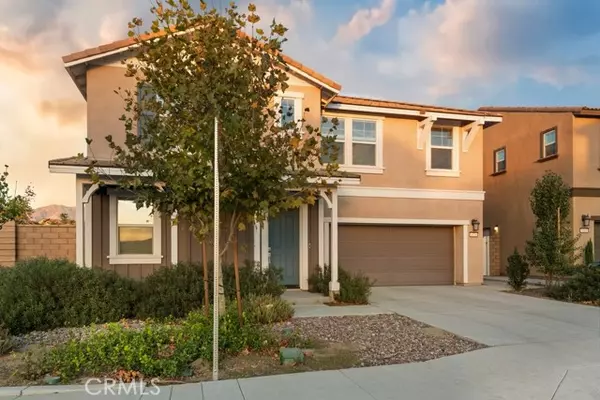
UPDATED:
11/13/2024 12:47 PM
Key Details
Property Type Single Family Home
Sub Type Detached
Listing Status Active
Purchase Type For Sale
Square Footage 2,590 sqft
Price per Sqft $295
MLS Listing ID IG24227350
Style Detached
Bedrooms 4
Full Baths 3
HOA Fees $109/mo
HOA Y/N Yes
Year Built 2021
Lot Size 4,567 Sqft
Acres 0.1048
Property Description
Welcome to this beautiful two-story home on a desirable corner lot! The open floorplan is filled with natural light and complemented by recessed lighting throughout. The spacious kitchen is a chefs delight, featuring a center island with bar seating, quartz countertops, and stainless steel appliances. The dining areas sliding door opens to a concrete patio, perfect for outdoor gatherings. The cozy family room offers a fireplace, making it an ideal space to relax. This home provides plenty of room for everyone, with a main-level bedroom and bathroom, plus a large upstairs primary suite. The primary suite boasts a huge walk-in closet and an ensuite bathroom with a dual-sink vanity. The spacious laundry room includes ample storage space for added convenience. Laminate flooring flows through the kitchen, while cozy carpeting adds warmth to the family room & bedrooms. Enjoy all the amenities the Traditions HOA has to offer, including a park, picnic area, dog park, and playground. Additional perks include a leased solar system for energy efficiency. This home combines style, space, and functionality in an ideal location!
Location
State CA
County San Bernardino
Area Redlands (92374)
Interior
Interior Features Home Automation System, Pantry, Recessed Lighting, Stone Counters, Tile Counters
Heating Solar
Cooling Central Forced Air, Electric, Energy Star, Gas, High Efficiency
Flooring Carpet, Laminate
Fireplaces Type FP in Family Room, Gas, Gas Starter
Equipment Dishwasher, Microwave, Solar Panels, Water Softener, Electric Oven, Gas Stove, Recirculated Exhaust Fan, Vented Exhaust Fan, Water Line to Refr, Gas Range, Water Purifier
Appliance Dishwasher, Microwave, Solar Panels, Water Softener, Electric Oven, Gas Stove, Recirculated Exhaust Fan, Vented Exhaust Fan, Water Line to Refr, Gas Range, Water Purifier
Laundry Laundry Room, Inside
Exterior
Parking Features Direct Garage Access, Garage
Garage Spaces 2.0
Fence Vinyl
View Mountains/Hills, Neighborhood
Roof Type Asphalt,Shingle
Total Parking Spaces 4
Building
Lot Description Sidewalks
Story 2
Lot Size Range 4000-7499 SF
Sewer Public Sewer
Water Public
Level or Stories 2 Story
Others
Monthly Total Fees $368
Acceptable Financing Cash, Conventional, Cash To New Loan, Submit
Listing Terms Cash, Conventional, Cash To New Loan, Submit
Special Listing Condition Standard

GET MORE INFORMATION

Najla Dearie Wehbe Dipp
Broker Associate | License ID: 02024371
Broker Associate License ID: 02024371




