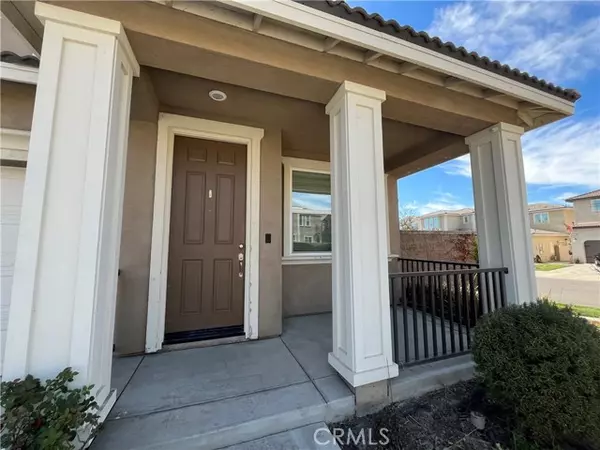REQUEST A TOUR If you would like to see this home without being there in person, select the "Virtual Tour" option and your agent will contact you to discuss available opportunities.
In-PersonVirtual Tour

$3,400
4 Beds
3 Baths
2,275 SqFt
UPDATED:
10/22/2024 12:37 AM
Key Details
Property Type Single Family Home
Sub Type Detached
Listing Status Active
Purchase Type For Rent
Square Footage 2,275 sqft
MLS Listing ID IG24211962
Bedrooms 4
Full Baths 3
Property Description
Located in the Great Park community, this is a beautiful 2,275 sq.ft home with many upgrades. This home features bright and airy living room, and family room with fireplace, dining area, and spacious kitchen with granite counters, center island, stainless steel appliances, and lots of cabinet space. 4 bedrooms and 3 baths (1 bedroom and 1 bath downstairs), and small loft. Recessed lighting throughout. Upstairs laundry room with washer/dryer hookups. Backyard with open patio. 2-car attached garage. Great association amenities include pool, spa, clubhouse, park, and playground. Close to shopping, parks, and easy access to 15/60 freeways. *** This property does not accept pets. ***
Located in the Great Park community, this is a beautiful 2,275 sq.ft home with many upgrades. This home features bright and airy living room, and family room with fireplace, dining area, and spacious kitchen with granite counters, center island, stainless steel appliances, and lots of cabinet space. 4 bedrooms and 3 baths (1 bedroom and 1 bath downstairs), and small loft. Recessed lighting throughout. Upstairs laundry room with washer/dryer hookups. Backyard with open patio. 2-car attached garage. Great association amenities include pool, spa, clubhouse, park, and playground. Close to shopping, parks, and easy access to 15/60 freeways. *** This property does not accept pets. ***
Located in the Great Park community, this is a beautiful 2,275 sq.ft home with many upgrades. This home features bright and airy living room, and family room with fireplace, dining area, and spacious kitchen with granite counters, center island, stainless steel appliances, and lots of cabinet space. 4 bedrooms and 3 baths (1 bedroom and 1 bath downstairs), and small loft. Recessed lighting throughout. Upstairs laundry room with washer/dryer hookups. Backyard with open patio. 2-car attached garage. Great association amenities include pool, spa, clubhouse, park, and playground. Close to shopping, parks, and easy access to 15/60 freeways. *** This property does not accept pets. ***
Location
State CA
County San Bernardino
Area Ontario (91762)
Zoning Assessor
Interior
Cooling Central Forced Air
Fireplaces Type FP in Family Room
Furnishings No
Laundry Laundry Room
Exterior
Garage Spaces 2.0
Pool Below Ground
Total Parking Spaces 2
Building
Lot Description Curbs, Sidewalks
Story 2
Lot Size Range 1-3999 SF
Level or Stories 2 Story
Others
Pets Description Allowed w/Restrictions
Read Less Info

Listed by Yoshiko Proulx • Landmark Property Management
GET MORE INFORMATION

Najla Dearie Wehbe Dipp
Broker Associate | License ID: 02024371
Broker Associate License ID: 02024371




