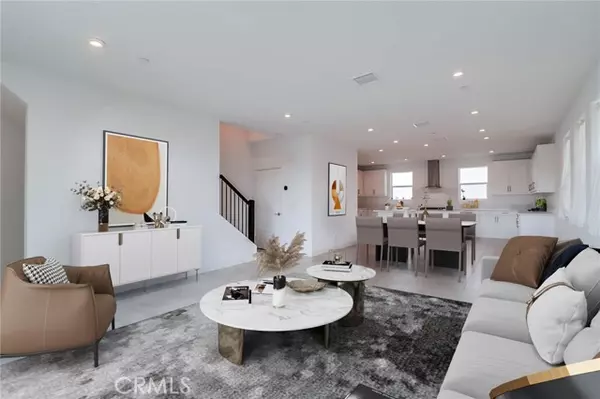
OPEN HOUSE
Sat Nov 23, 1:00pm - 4:00pm
Sun Nov 24, 1:00pm - 4:00pm
UPDATED:
11/22/2024 03:48 PM
Key Details
Property Type Condo
Listing Status Active
Purchase Type For Sale
Square Footage 2,346 sqft
Price per Sqft $788
Subdivision Mission Valley
MLS Listing ID PF24185645
Style All Other Attached
Bedrooms 3
Full Baths 3
Half Baths 1
Construction Status Turnkey
HOA Fees $326/mo
HOA Y/N Yes
Year Built 2021
Lot Size 3.353 Acres
Acres 3.3533
Property Description
Experience luxurious living in the desirable Civita community. This stunning unit feature two primary bedroom suites. Bright and airy open-concept floor plan designed for modern living. The living room extends seamlessly to a balcony, allowing you to enjoy the open space and fresh air. Throughout the home, you'll find upgraded interiors and plenty of storage space. The rooftop level opens to a serene outdoor oasis with picturesque viewsperfect for unwinding in the breeze. Plus, elevator shaft is available for an elevator installation if desired. The Civita community boasts resort-style amenities, including swimming pools, spa and clubhouse. Playground, and a dog park. Stroll through the beautifully landscaped grounds for a refreshing cardio workout, and take advantage of the exclusive community shuttle offering easy access to Fashion Valley Mall and the transit system. With its proximity to shops, eateries, and major freeways. This move-in ready home offers both luxury and convenience.
Location
State CA
County San Diego
Community Mission Valley
Area Mission Valley (92108)
Zoning RM-3-8
Interior
Interior Features Corian Counters, Living Room Balcony, Recessed Lighting
Heating Natural Gas
Cooling Central Forced Air, Zoned Area(s)
Flooring Carpet, Tile
Equipment Dishwasher, Disposal, Dryer, Refrigerator, Washer, Gas Range
Appliance Dishwasher, Disposal, Dryer, Refrigerator, Washer, Gas Range
Laundry Laundry Room
Exterior
Garage Direct Garage Access
Garage Spaces 2.0
Pool Below Ground, Community/Common
Utilities Available Electricity Connected, Natural Gas Connected, Sewer Connected, Water Connected
View Panoramic, Neighborhood, City Lights
Total Parking Spaces 2
Building
Lot Description Sidewalks
Story 3
Sewer Public Sewer
Water Public
Architectural Style Contemporary
Level or Stories 3 Story
Construction Status Turnkey
Schools
Elementary Schools San Diego Unified School District
Middle Schools San Diego Unified School District
High Schools San Diego Unified School District
Others
Monthly Total Fees $550
Acceptable Financing Cash, Cash To New Loan
Listing Terms Cash, Cash To New Loan
Special Listing Condition Standard

GET MORE INFORMATION

Najla Dearie Wehbe Dipp
Broker Associate | License ID: 02024371
Broker Associate License ID: 02024371




