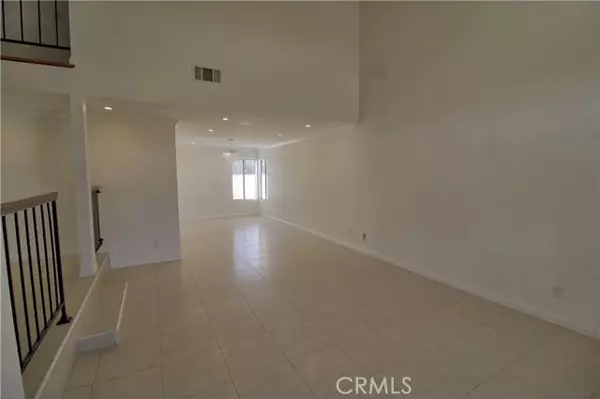REQUEST A TOUR If you would like to see this home without being there in person, select the "Virtual Tour" option and your agent will contact you to discuss available opportunities.
In-PersonVirtual Tour

$3,350
4 Beds
3 Baths
2,399 SqFt
UPDATED:
11/20/2024 04:44 AM
Key Details
Property Type Single Family Home
Sub Type Detached
Listing Status Active
Purchase Type For Rent
Square Footage 2,399 sqft
MLS Listing ID EV24176801
Bedrooms 4
Full Baths 2
Half Baths 1
Property Description
Great South Redlands home! Spacious 2400 sq ft layout features 4 bedrooms and 3 bathrooms. Formal living/dining room with vaulted ceilings and recessed lighting. Sunken family room with fireplace open to kitchen. Downstairs bedroom and full bathroom. Large master suite with dual sinks, walk-in closet and garden tub. Hard surface flooring and recessed lighting throughout. Large rear yard with concrete patio area. Close to Redlands Community Hospital and all wrapped up on a cul-de-sac street.
Great South Redlands home! Spacious 2400 sq ft layout features 4 bedrooms and 3 bathrooms. Formal living/dining room with vaulted ceilings and recessed lighting. Sunken family room with fireplace open to kitchen. Downstairs bedroom and full bathroom. Large master suite with dual sinks, walk-in closet and garden tub. Hard surface flooring and recessed lighting throughout. Large rear yard with concrete patio area. Close to Redlands Community Hospital and all wrapped up on a cul-de-sac street.
Great South Redlands home! Spacious 2400 sq ft layout features 4 bedrooms and 3 bathrooms. Formal living/dining room with vaulted ceilings and recessed lighting. Sunken family room with fireplace open to kitchen. Downstairs bedroom and full bathroom. Large master suite with dual sinks, walk-in closet and garden tub. Hard surface flooring and recessed lighting throughout. Large rear yard with concrete patio area. Close to Redlands Community Hospital and all wrapped up on a cul-de-sac street.
Location
State CA
County San Bernardino
Area Riv Cty-Redlands (92373)
Zoning Assessor
Interior
Cooling Central Forced Air
Flooring Tile, Wood
Fireplaces Type FP in Family Room
Furnishings No
Laundry Garage
Exterior
Garage Spaces 3.0
Roof Type Tile/Clay
Total Parking Spaces 3
Building
Lot Description Cul-De-Sac, Curbs, Sidewalks
Story 2
Level or Stories 2 Story
Others
Pets Description No Pets Allowed
Read Less Info

Listed by MONARCH MANAGEMENT INC.
GET MORE INFORMATION

Najla Dearie Wehbe Dipp
Broker Associate | License ID: 02024371
Broker Associate License ID: 02024371




